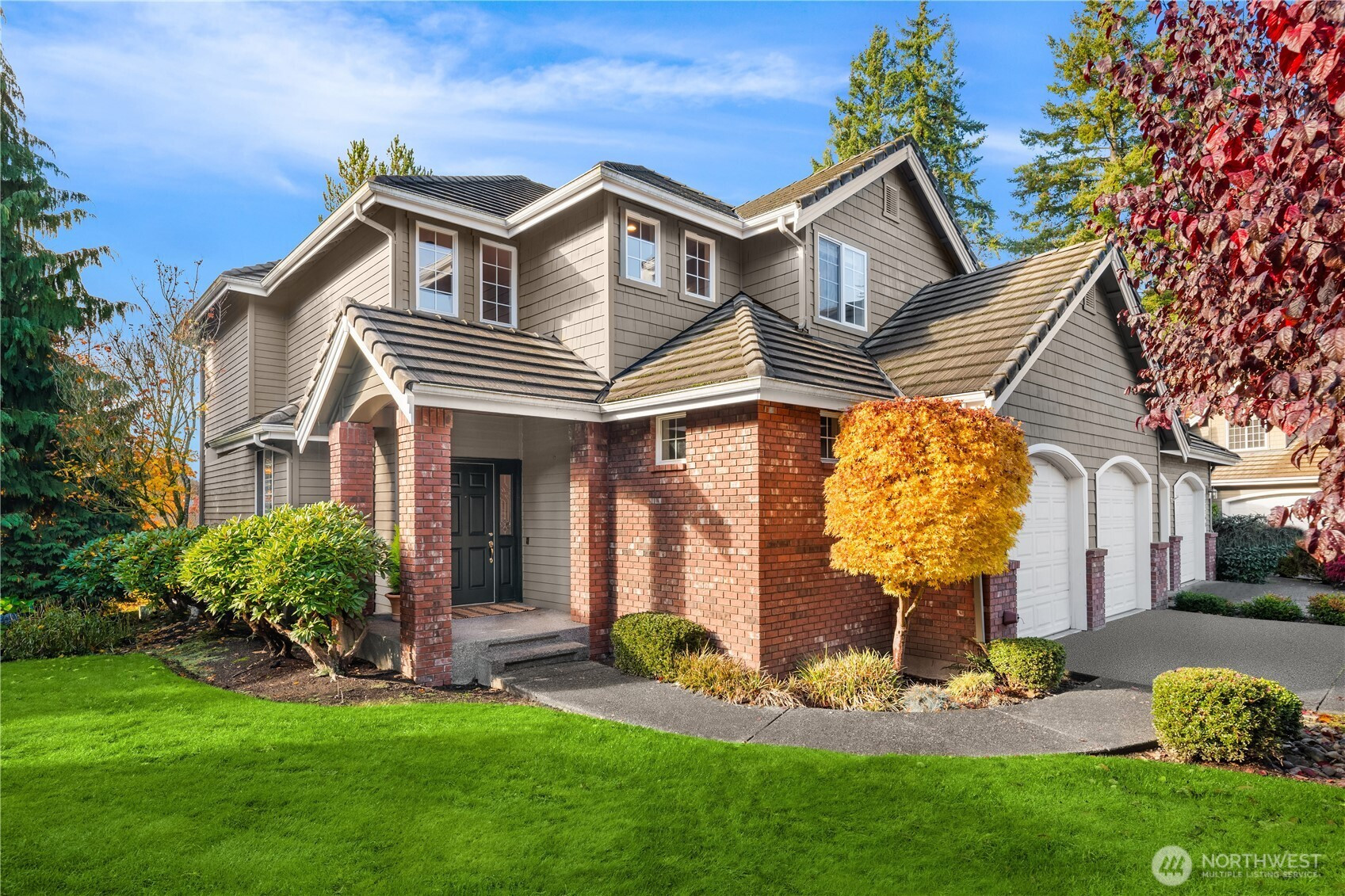































MLS #2453028 / Listing provided by NWMLS & Windermere R.E. Northeast, Inc.
$925,000
15726 Country Club Drive
Unit A
Mill Creek,
WA
98012
Beds
Baths
Sq Ft
Per Sq Ft
Year Built
Welcome to The Masters - a boutique enclave of luxury residences on a quiet street in the coveted Mill Creek Country Club community. This signature property offers a sundrenched interior w/soaring 16’ cathedral ceilings, open concept great room w/formal living & dining spaces, chef’s epicurean kitchen & luxurious main floor primary suite. Spacious floorplan boasts 4+BRs, 2.5BAs, home office, dedicated laundry room, private deck & oversized 2 car garage w/golf cart parking. Incredible location just steps from the 18th hole at the prestigious Mill Creek Country Club w/unparalleled access to first-class amenities including golf, tennis & swimming – all in a convenient location just blocks from vibrant shopping/dining at Mill Creek Town Center.
Disclaimer: The information contained in this listing has not been verified by Hawkins-Poe Real Estate Services and should be verified by the buyer.
Bedrooms
- Total Bedrooms: 4
- Main Level Bedrooms: 1
- Lower Level Bedrooms: 0
- Upper Level Bedrooms: 3
Bathrooms
- Total Bathrooms: 3
- Half Bathrooms: 1
- Three-quarter Bathrooms: 0
- Full Bathrooms: 2
- Full Bathrooms in Garage: 0
- Half Bathrooms in Garage: 0
- Three-quarter Bathrooms in Garage: 0
Fireplaces
- Total Fireplaces: 1
- Main Level Fireplaces: 1
Water Heater
- Water Heater Location: Garage
- Water Heater Type: Gas
Heating & Cooling
- Heating: Yes
- Cooling: Yes
Parking
- Garage: Yes
- Garage Attached: Yes
- Garage Spaces: 2
- Parking Features: Attached Garage
- Parking Total: 2
Structure
- Roof: Tile
- Exterior Features: Brick, Wood
- Foundation: Poured Concrete
Lot Details
- Lot Features: Cul-De-Sac, Curbs, Paved
- Acres: 4.4577
- Foundation: Poured Concrete
Schools
- High School District: Everett
- High School: Henry M. Jackson Hig
- Middle School: Heatherwood Mid
- Elementary School: Mill Creek Elem
Transportation
- Nearby Bus Line: true
Lot Details
- Lot Features: Cul-De-Sac, Curbs, Paved
- Acres: 4.4577
- Foundation: Poured Concrete
Power
- Energy Source: Electric, Natural Gas
- Power Company: Sno Co PUD & PSE
Water, Sewer, and Garbage
- Sewer Company: HOA
- Sewer: Sewer Connected
- Water Company: HOA
- Water Source: Public

Stacey Tull
Broker | REALTOR®
Send Stacey Tull an email































