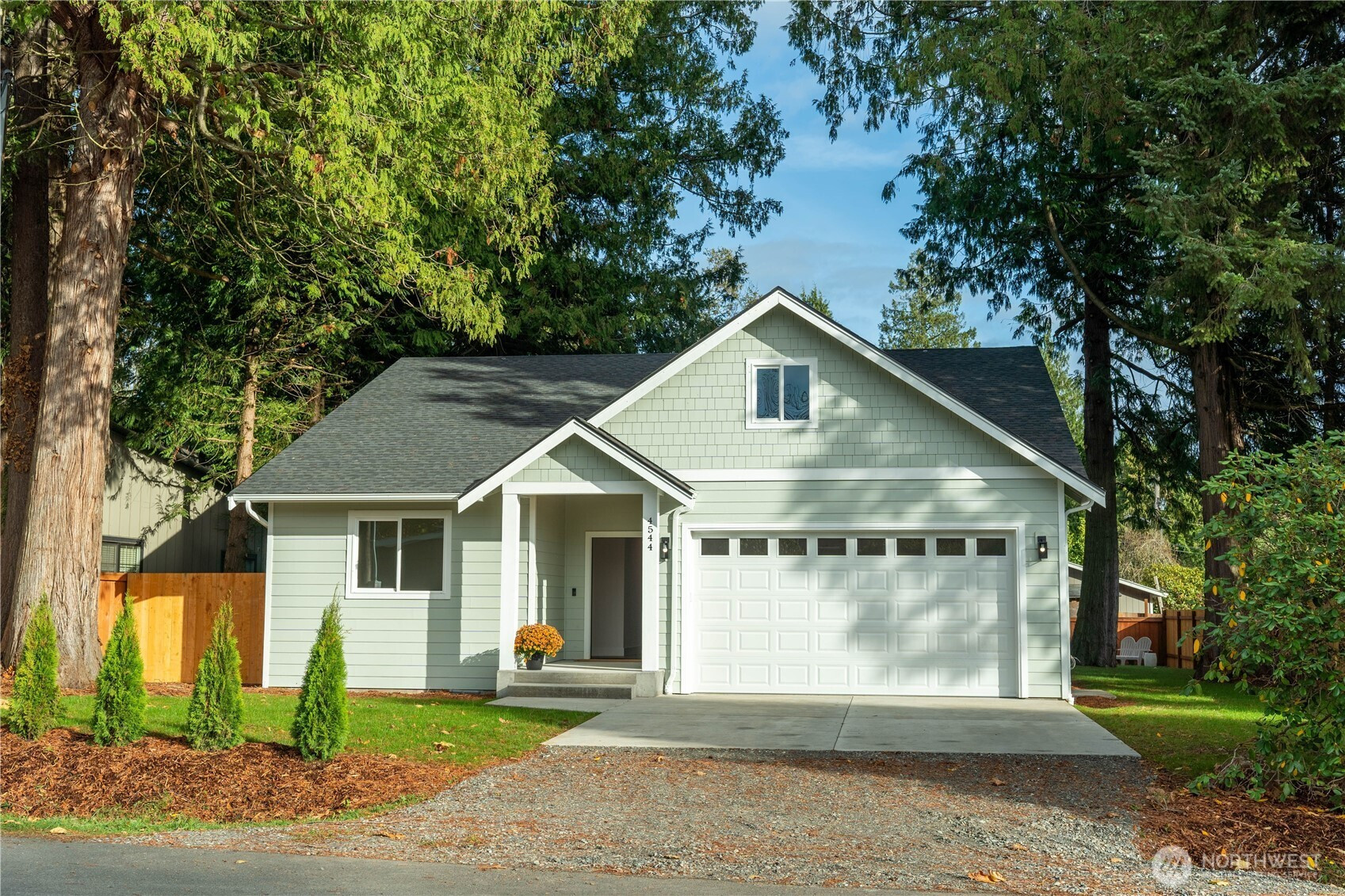




































MLS #2450921 / Listing provided by NWMLS & ONE Realty.
$590,000
4544 Decatur Drive
Ferndale,
WA
98248
Beds
Baths
Sq Ft
Per Sq Ft
Year Built
Beautiful brand-new home with a large yard in the desirable Sandy Point community! This 1,499 sqft single story home offers 3 bedrooms, 2 bathrooms with an open-concept layout, quartz countertops, stainless-steel appliances, and quality finishes throughout. Enjoy a large, fenced backyard surrounded by beautiful, mature trees. Complete with a fire pit area and freshly hydroseeded lawn - perfect for relaxing or entertaining outdoors. Sandy Point residents enjoy private marina access, boat launch, clubhouse, pool, pickleball courts, and scenic waterfront walking areas. Conveniently located between Bellingham and Ferndale, this home combines modern comfort with peaceful coastal living. Seller offering $5000 seller credit towards closing.
Disclaimer: The information contained in this listing has not been verified by Hawkins-Poe Real Estate Services and should be verified by the buyer.
Bedrooms
- Total Bedrooms: 3
- Main Level Bedrooms: 3
- Lower Level Bedrooms: 0
- Upper Level Bedrooms: 0
- Possible Bedrooms: 3
Bathrooms
- Total Bathrooms: 2
- Half Bathrooms: 0
- Three-quarter Bathrooms: 1
- Full Bathrooms: 1
- Full Bathrooms in Garage: 0
- Half Bathrooms in Garage: 0
- Three-quarter Bathrooms in Garage: 0
Fireplaces
- Total Fireplaces: 0
Water Heater
- Water Heater Location: garage
- Water Heater Type: Hybrid Electric tank
Heating & Cooling
- Heating: Yes
- Cooling: Yes
Parking
- Garage: Yes
- Garage Attached: Yes
- Garage Spaces: 2
- Parking Features: Driveway, Attached Garage, Off Street
- Parking Total: 2
Structure
- Roof: Composition
- Exterior Features: Cement Planked
Lot Details
- Lot Features: Paved
- Acres: 0.19
Schools
- High School District: Ferndale
- High School: Ferndale High
- Middle School: Horizon Mid
- Elementary School: Eagleridge Elem
Transportation
- Nearby Bus Line: true
Lot Details
- Lot Features: Paved
- Acres: 0.19
Power
- Energy Source: Electric
- Power Company: PSE
Water, Sewer, and Garbage
- Sewer Company: Lummi sewer
- Sewer: Sewer Connected
- Water Company: Sandy point improvement
- Water Source: Public

Stacey Tull
Broker | REALTOR®
Send Stacey Tull an email




































