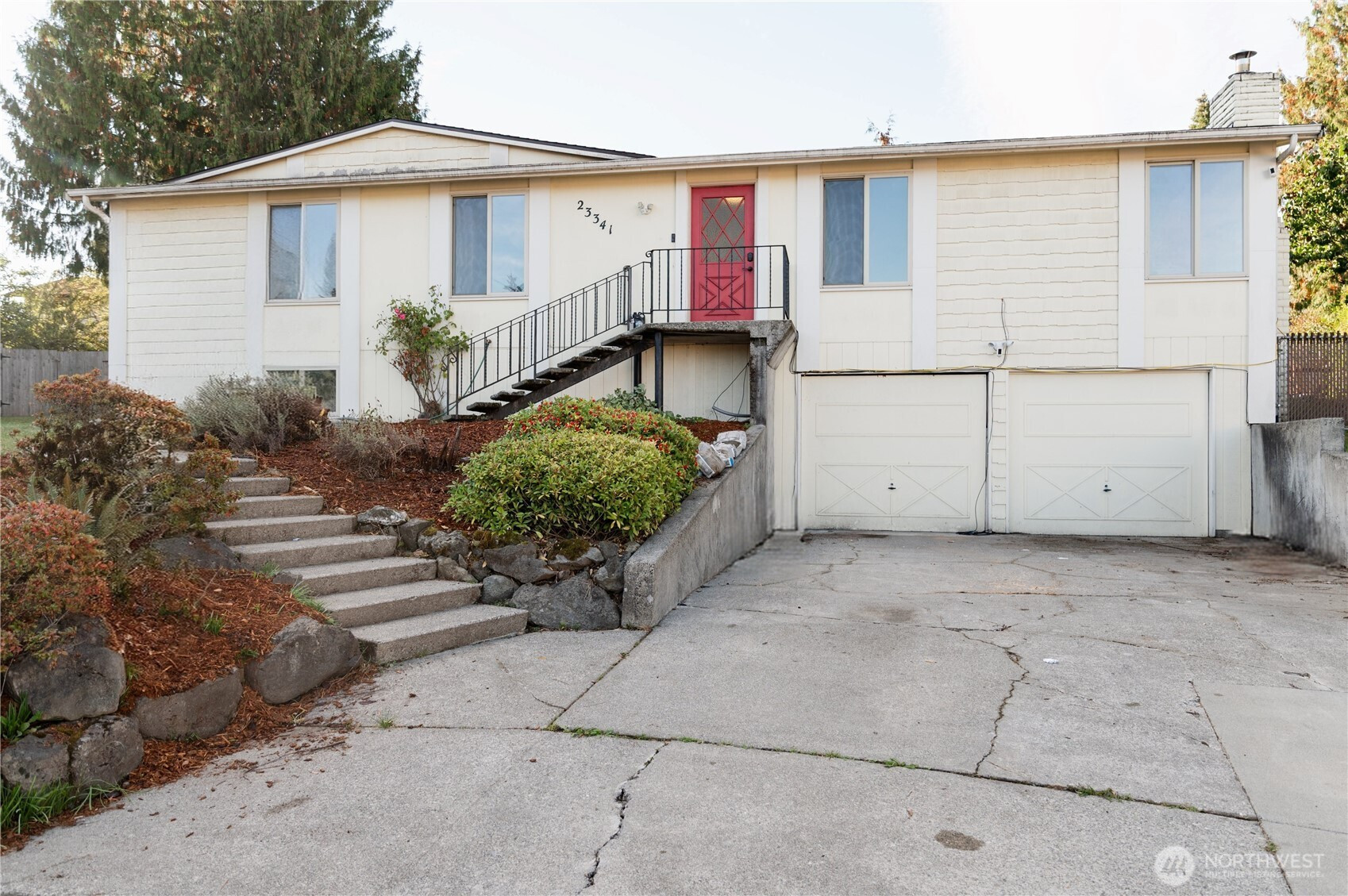






















MLS #2446042 / Listing provided by NWMLS & John L. Scott, Inc.
$679,999
23341 115TH PL SE
Kent,
WA
98031
Beds
Baths
Sq Ft
Per Sq Ft
Year Built
Welcome to this charming 2-Story home nestled in a cul-de-sac dead-end street in Kent. As you look at the home, it has a long driveway for ample parking with ascending stairs towards the front entrance. As you enter the foyer experience fresh interior paint throughout the home and newer LVP floors. This home has a flexible layout that features 3 bedrooms, 2 baths and a spacious living area that flows into the dining room and kitchen. From there is a fully fenced backyard complemented with a large deck perfect for relaxing, entertaining and gardening. The second floor offers a leisure bonus flex space, additional bedroom, laundry room & a 2-car garage with plenty of storage space. Additionally, there is both shopping and the highway nearby.
Disclaimer: The information contained in this listing has not been verified by Hawkins-Poe Real Estate Services and should be verified by the buyer.
Open House Schedules
19
12 PM - 3 PM
Bedrooms
- Total Bedrooms: 4
- Main Level Bedrooms: 3
- Lower Level Bedrooms: 1
- Upper Level Bedrooms: 0
Bathrooms
- Total Bathrooms: 2
- Half Bathrooms: 0
- Three-quarter Bathrooms: 1
- Full Bathrooms: 1
- Full Bathrooms in Garage: 0
- Half Bathrooms in Garage: 0
- Three-quarter Bathrooms in Garage: 0
Fireplaces
- Total Fireplaces: 1
- Main Level Fireplaces: 1
Heating & Cooling
- Heating: Yes
- Cooling: No
Parking
- Garage: Yes
- Garage Attached: Yes
- Garage Spaces: 2
- Parking Features: Driveway, Attached Garage
- Parking Total: 2
Structure
- Roof: Composition
- Exterior Features: Wood
- Foundation: Poured Concrete
Lot Details
- Lot Features: Cul-De-Sac, Dead End Street
- Acres: 0.1747
- Foundation: Poured Concrete
Schools
- High School District: Kent
Lot Details
- Lot Features: Cul-De-Sac, Dead End Street
- Acres: 0.1747
- Foundation: Poured Concrete
Power
- Energy Source: Electric
Water, Sewer, and Garbage
- Sewer: Sewer Connected
- Water Source: Public

Stacey Tull
Broker | REALTOR®
Send Stacey Tull an email






















