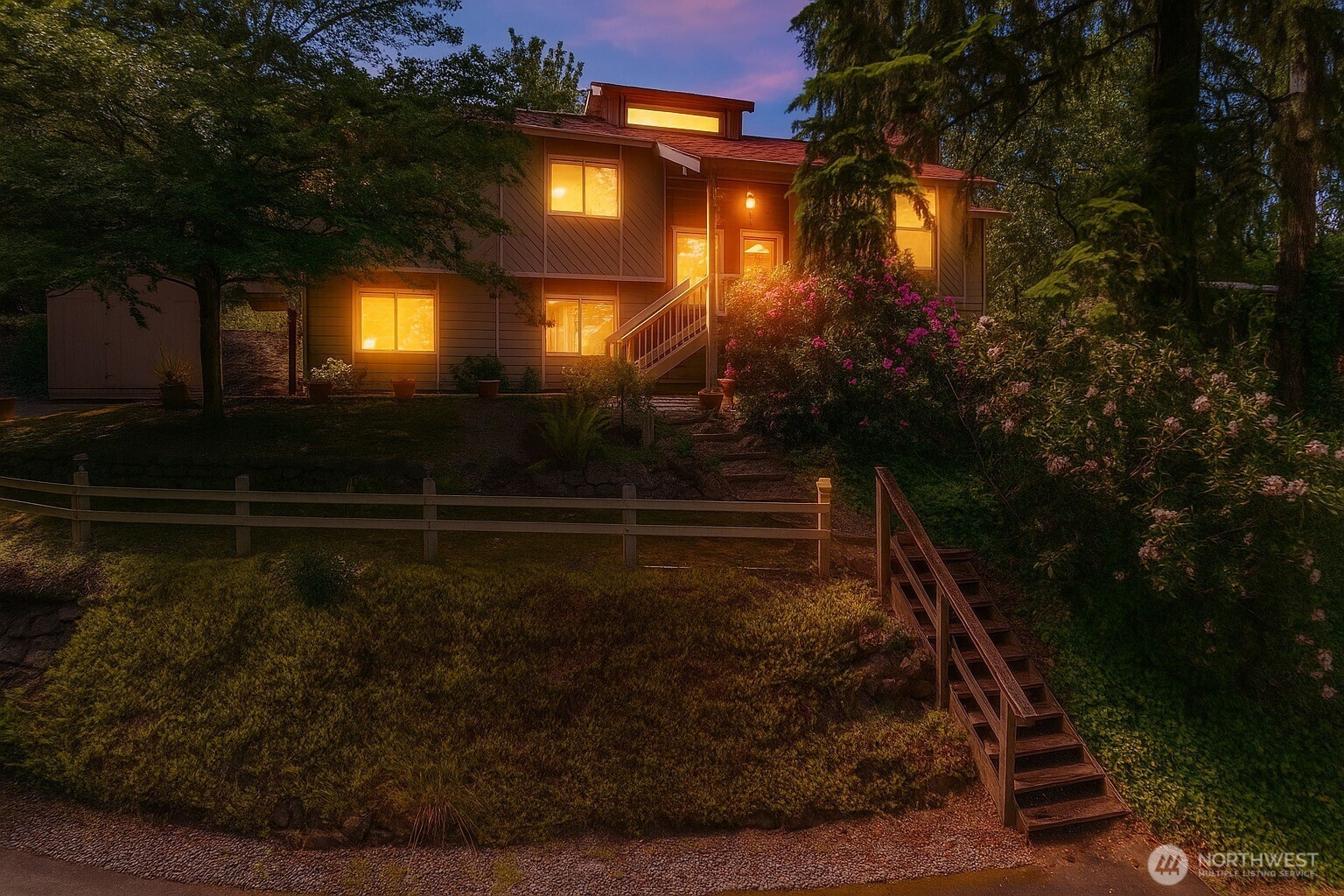







































Virtual Tour! Property Website Video
MLS #2442798 / Listing provided by NWMLS .
$1,025,000
19205 124th Avenue SE
Kent,
WA
98031
Beds
Baths
Sq Ft
Per Sq Ft
Year Built
Private, gated retreat on 1+ acre, where luxury, comfort & functionality come together. This expansive home offers a resort-style living experience, featuring a movie theater (equipment included) & a gym that easily converts to a 4th bedroom. The chef’s kitchen impresses w/ample storage & prep space, plus large island perfect for entertaining. Multiple living areas, including a spacious bonus room, provide flexibility for multi-gen living or remote work. Unwind in the spa-like primary, enjoy the hot tub, or explore the scenic Soos Creek Trail just steps from your door. Beautifully landscaped grounds, an oversized 2-car garage & 2-story shed complete this exceptional property—minutes from schools, shops & freeways. A one-of-a-kind sanctuary!
Disclaimer: The information contained in this listing has not been verified by Hawkins-Poe Real Estate Services and should be verified by the buyer.
Open House Schedules
10
4 PM - 6 PM
Bedrooms
- Total Bedrooms: 3
- Main Level Bedrooms: 0
- Lower Level Bedrooms: 0
- Upper Level Bedrooms: 3
Bathrooms
- Total Bathrooms: 3
- Half Bathrooms: 0
- Three-quarter Bathrooms: 2
- Full Bathrooms: 1
- Full Bathrooms in Garage: 0
- Half Bathrooms in Garage: 0
- Three-quarter Bathrooms in Garage: 0
Fireplaces
- Total Fireplaces: 2
- Lower Level Fireplaces: 1
- Main Level Fireplaces: 1
Water Heater
- Water Heater Location: Utility Room
- Water Heater Type: Gas
Heating & Cooling
- Heating: Yes
- Cooling: No
Parking
- Garage: Yes
- Garage Attached: Yes
- Garage Spaces: 2
- Parking Features: Attached Garage
- Parking Total: 2
Structure
- Roof: Composition
- Exterior Features: Wood
- Foundation: Slab
Lot Details
- Lot Features: Adjacent to Public Land, Corner Lot, Paved, Secluded
- Acres: 1.08
- Foundation: Slab
Schools
- High School District: Kent
- High School: Kentridge High
- Middle School: Meeker Jnr High
- Elementary School: Glenridge Elem
Lot Details
- Lot Features: Adjacent to Public Land, Corner Lot, Paved, Secluded
- Acres: 1.08
- Foundation: Slab
Power
- Energy Source: Natural Gas
- Power Company: PSE
Water, Sewer, and Garbage
- Sewer Company: Septic
- Sewer: Septic Tank
- Water Company: Soos Creek
- Water Source: Public

Stacey Tull
Broker | REALTOR®
Send Stacey Tull an email







































