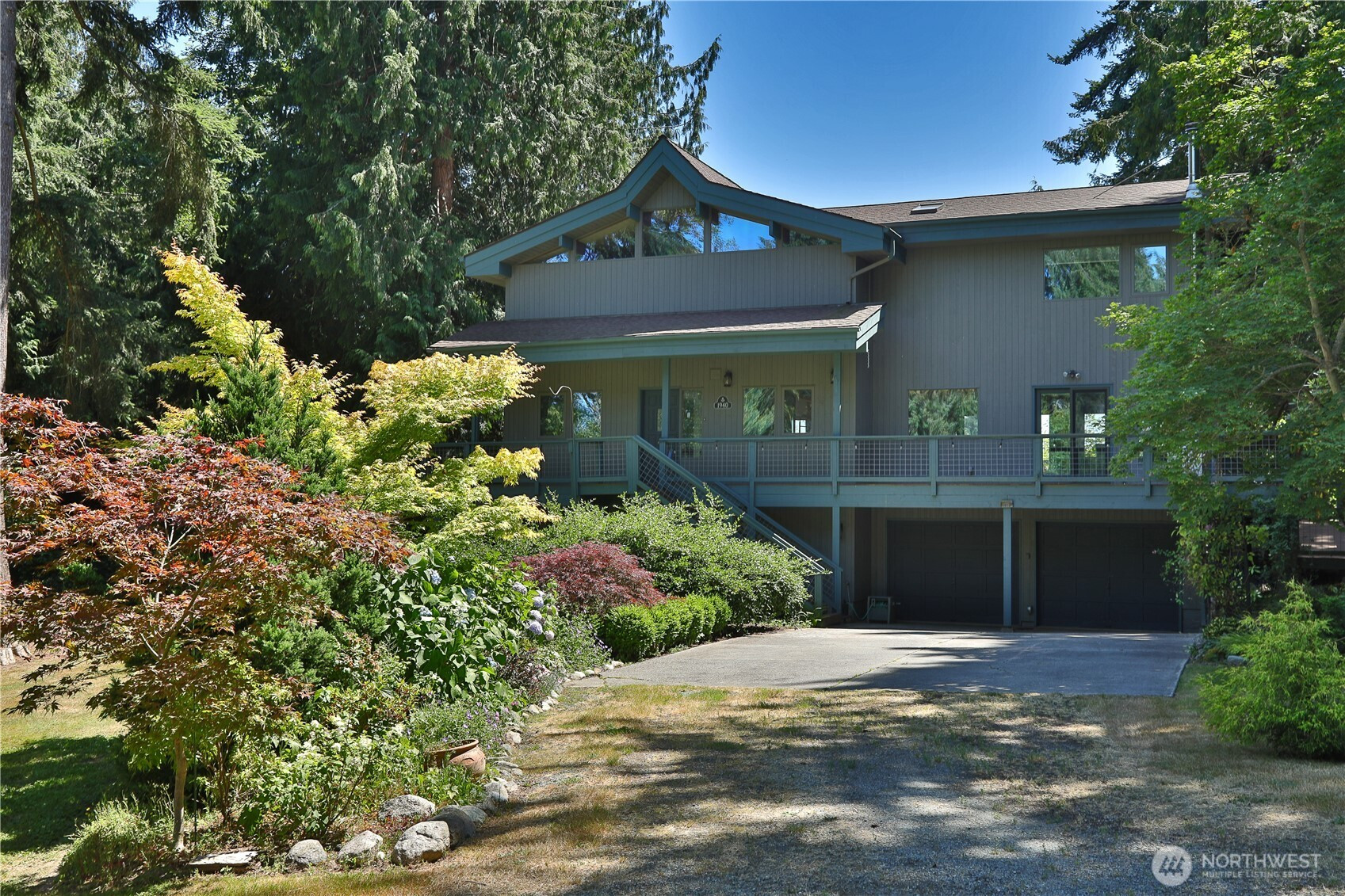







































MLS #2440443 / Listing provided by NWMLS & Windermere RE/South Whidbey.
$1,377,500
1940 Cattail Lane
Freeland,
WA
98249
Beds
Baths
Sq Ft
Per Sq Ft
Year Built
Two separate beautiful homes set on a stunning Whidbey Property close to Double Bluff Beach. Short term rent one, live in the other. The main home, a Contemporary Lindal Cedar home, Mt. Rainier & City views from every window & true wrap around deck. The spacious main floor boasts a tastefully renovated kitchen, floor to ceiling windows, great room w/ wood stove, dining area w/vaulted ceilings & an office. Upstairs is a master suite, 2 bedrooms, + flex area. A separate suite below with full bath & private entrance. The Cottage, A 2018 built 3 bedroom, 2 bath, 1000+/-sf custom DADU is placed in the sun next to the custom 2 stall barn w/ loft. Mature cedars, orchards, trails, all placed thoughtfully on the beautifully wooded acres 5 ± acres.
Disclaimer: The information contained in this listing has not been verified by Hawkins-Poe Real Estate Services and should be verified by the buyer.
Open House Schedules
4
2:30 PM - 4:30 PM
Bedrooms
- Total Bedrooms: 4
- Main Level Bedrooms: 0
- Lower Level Bedrooms: 0
- Upper Level Bedrooms: 4
- Possible Bedrooms: 3
Bathrooms
- Total Bathrooms: 4
- Half Bathrooms: 1
- Three-quarter Bathrooms: 1
- Full Bathrooms: 2
- Full Bathrooms in Garage: 0
- Half Bathrooms in Garage: 0
- Three-quarter Bathrooms in Garage: 0
Fireplaces
- Total Fireplaces: 1
- Upper Level Fireplaces: 1
Heating & Cooling
- Heating: Yes
- Cooling: Yes
Parking
- Garage: Yes
- Garage Attached: Yes
- Garage Spaces: 2
- Parking Features: Attached Garage, RV Parking
- Parking Total: 2
Structure
- Roof: Composition
- Exterior Features: Cement Planked, Wood, Wood Products
- Foundation: Poured Concrete
Lot Details
- Lot Features: Dead End Street, Dirt Road
- Acres: 5
- Foundation: Poured Concrete
Schools
- High School District: South Whidbey Island
Lot Details
- Lot Features: Dead End Street, Dirt Road
- Acres: 5
- Foundation: Poured Concrete
Power
- Energy Source: Electric, Propane
- Power Company: PSE
Water, Sewer, and Garbage
- Sewer: Septic Tank
- Water Company: Cattail Ln. Water Company
- Water Source: Shared Well

Stacey Tull
Broker | REALTOR®
Send Stacey Tull an email







































