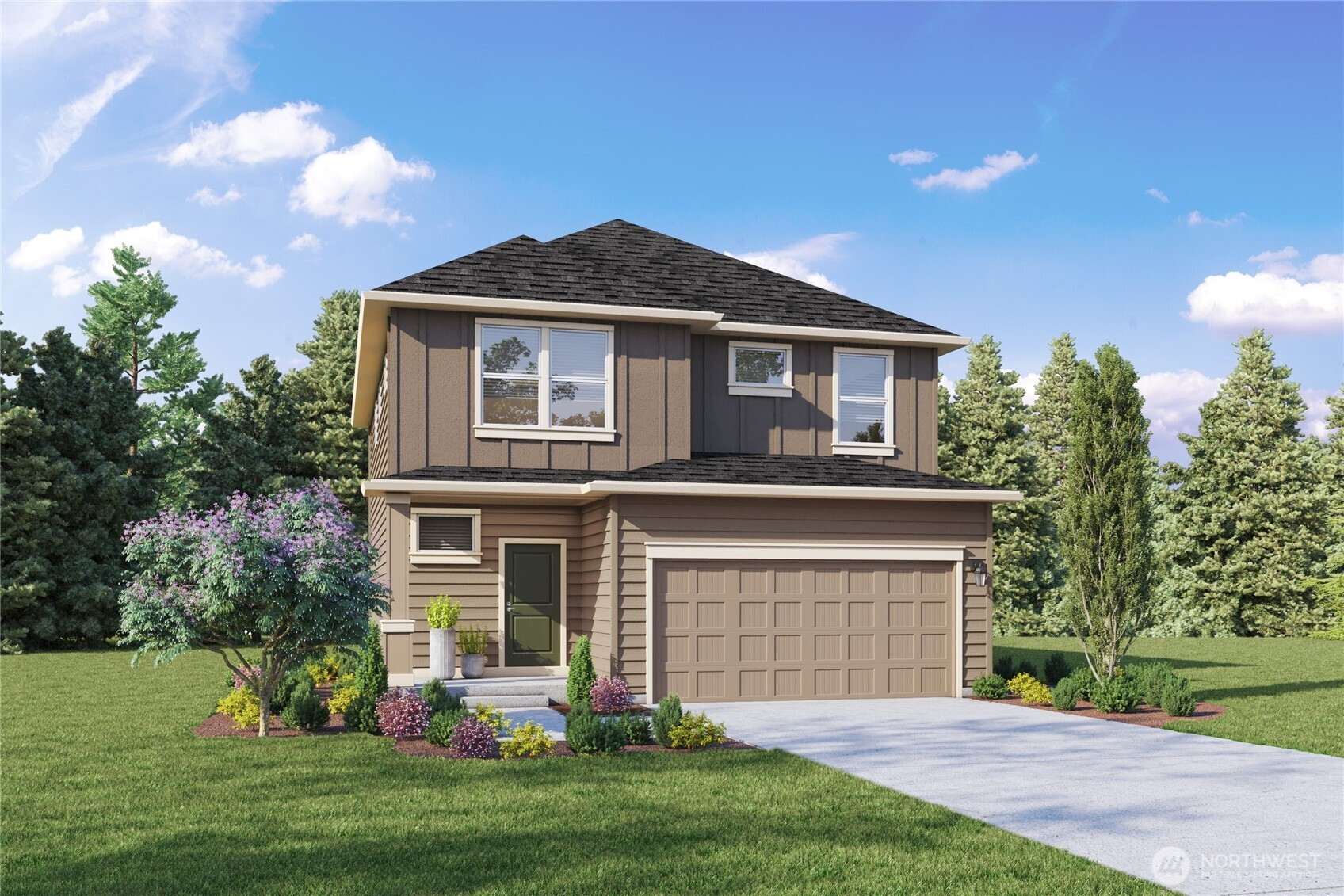


























Virtual tour is representational. Actual home under construction. Finishes and colors may vary.
MLS #2436726 / Listing provided by NWMLS & DR Horton.
$599,995
554 Hann Street
Unit 64
Buckley,
WA
98321
Beds
Baths
Sq Ft
Per Sq Ft
Year Built
The GRAND OPENING has arrived for the anticipated D.R. Horton community in beautiful Buckley called Blueberry Farm. Offering peace & quiet, with excellent schools, and a cozy small-town feel, Buckley is a wonderful place to call home with modern conveniences just minutes away. The Hawthorne plan features 4 bedrooms and a popular open concept design. The heart of the home has a massive walk-in pantry, huge island with breakfast bar, and large windows letting natural light fill your home. 2-car garage with big bump-out perfect for work bench or storage space. Minutes from downtown Buckley, the Village Shopping Center, nearby parks and the Foothills Trail. Buyers must register their broker on-site at their first visit, including open houses.
Disclaimer: The information contained in this listing has not been verified by Hawkins-Poe Real Estate Services and should be verified by the buyer.
Open House Schedules
GPS Address: 501Hann St Buckley, WA 98321. Follow WA-410 East and take a right on WA-165. Turn left on Ryan Road for just under a mile. Turn right on Hann St and look for blue D.R. Horton flags and A-board at entrance indicating the location of the sales office.
23
12 PM - 5 PM
24
1 PM - 5 PM
27
10 AM - 5 PM
29
10 AM - 5 PM
30
10 AM - 5 PM
1
1 AM - 5 PM
4
10 AM - 5 PM
5
10 AM - 5 PM
6
10 AM - 5 PM
7
10 AM - 5 PM
Bedrooms
- Total Bedrooms: 4
- Main Level Bedrooms: 0
- Lower Level Bedrooms: 0
- Upper Level Bedrooms: 4
Bathrooms
- Total Bathrooms: 3
- Half Bathrooms: 1
- Three-quarter Bathrooms: 1
- Full Bathrooms: 1
- Full Bathrooms in Garage: 0
- Half Bathrooms in Garage: 0
- Three-quarter Bathrooms in Garage: 0
Fireplaces
- Total Fireplaces: 0
Water Heater
- Water Heater Location: Mechanical Closet
- Water Heater Type: Electric
Heating & Cooling
- Heating: Yes
- Cooling: Yes
Parking
- Garage: Yes
- Garage Attached: Yes
- Garage Spaces: 2
- Parking Features: Attached Garage
- Parking Total: 2
Structure
- Roof: Composition
- Exterior Features: Cement/Concrete, Wood, Wood Products
- Foundation: Poured Concrete
Lot Details
- Lot Features: Cul-De-Sac, Curbs, Dead End Street, Paved, Sidewalk
- Acres: 0.1388
- Foundation: Poured Concrete
Schools
- High School District: White River
- High School: Buyer To Verify
- Middle School: Buyer To Verify
- Elementary School: Buyer To Verify
Lot Details
- Lot Features: Cul-De-Sac, Curbs, Dead End Street, Paved, Sidewalk
- Acres: 0.1388
- Foundation: Poured Concrete
Power
- Energy Source: Electric
- Power Company: PSE
Water, Sewer, and Garbage
- Sewer Company: City of Buckley
- Sewer: Sewer Connected
- Water Company: City of Buckley
- Water Source: Public

Stacey Tull
Broker | REALTOR®
Send Stacey Tull an email


























