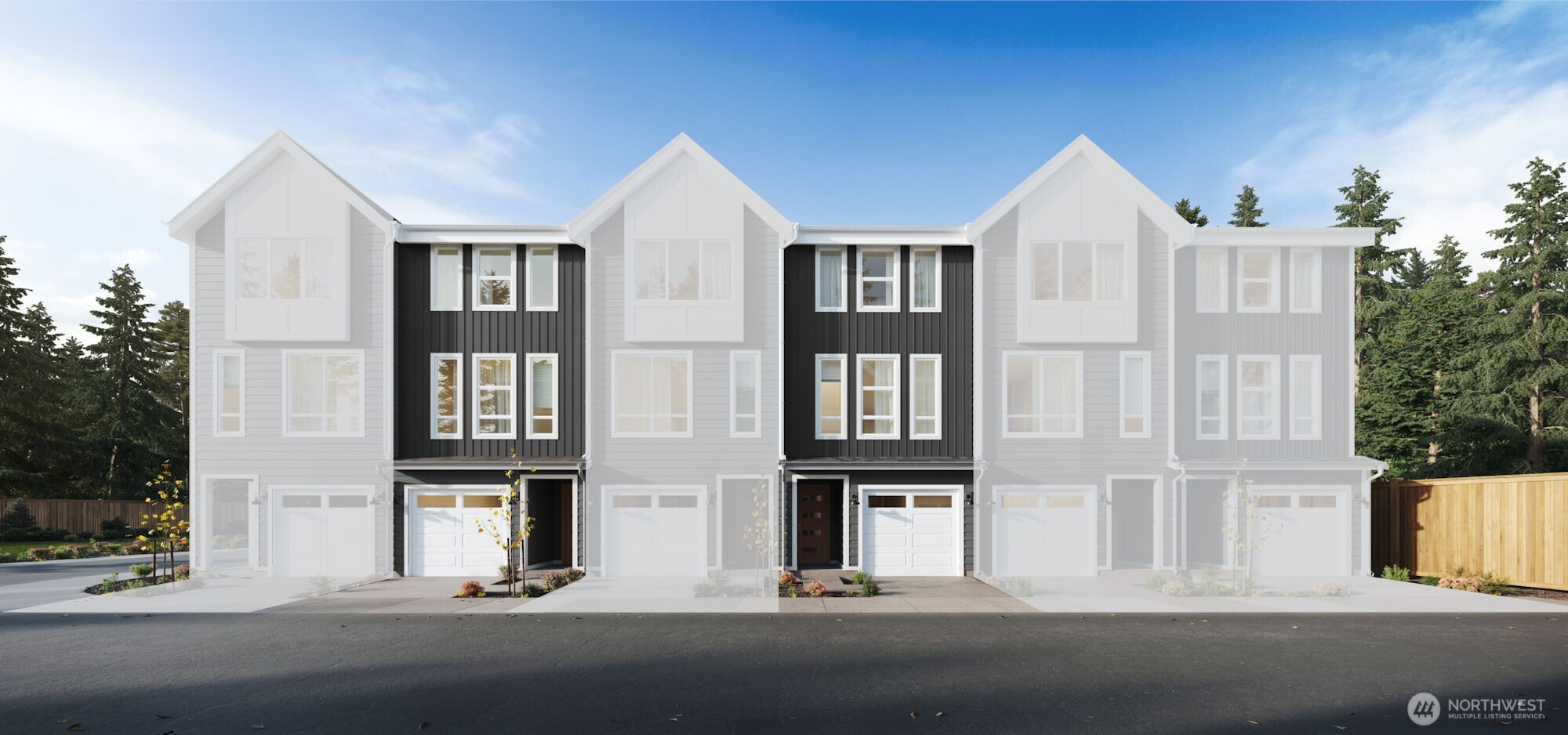



MLS #2433689 / Listing provided by NWMLS & Windermere Real Estate M2 LLC.
$559,990
15726 40TH Avenue W
Unit D2
Lynnwood,
WA
98087
Beds
Baths
Sq Ft
Per Sq Ft
Year Built
THE LYNDEN Design B provides vibrant living and timeless comfort. 3 bedrooms and 2 car garage Townhome in the Heart of Lynnwood. These aggressively priced homes are quick move in ready. Fully fenced yard with private access from the garage. THE LYNDEN Design plan B unit D2 provides vibrant living and timeless comfort. Point 47 North offers the perfect space without sacrifice. Standard finishes include Quartz countertops, SS Appliances, gorgeous laminate Hardwood Flooring in kitchen, dining, and great room, contemporary open railing, tile shower off primary suite, and efficient ductless mini split unit for heating and cooling. The homes at Point 47 North provide excellent access to Seattle, Everett, and the Eastside.
Disclaimer: The information contained in this listing has not been verified by Hawkins-Poe Real Estate Services and should be verified by the buyer.
Open House Schedules
Model home unit C1
15
11 AM - 5 PM
16
11 AM - 5 PM
17
11 AM - 5 PM
18
11 AM - 5 PM
19
11 AM - 5 PM
20
10 AM - 4 PM
Bedrooms
- Total Bedrooms: 3
- Main Level Bedrooms: 1
- Lower Level Bedrooms: 0
- Upper Level Bedrooms: 2
Bathrooms
- Total Bathrooms: 3
- Half Bathrooms: 0
- Three-quarter Bathrooms: 2
- Full Bathrooms: 1
- Full Bathrooms in Garage: 0
- Half Bathrooms in Garage: 0
- Three-quarter Bathrooms in Garage: 0
Fireplaces
- Total Fireplaces: 0
Heating & Cooling
- Heating: Yes
- Cooling: Yes
Parking
- Garage: Yes
- Garage Attached: Yes
- Garage Spaces: 2
- Parking Features: Attached Garage
- Parking Total: 2
Structure
- Roof: Composition
- Exterior Features: Wood Products
- Foundation: Poured Concrete
Lot Details
- Acres: 0.0235
- Foundation: Poured Concrete
Schools
- High School District: Mukilteo
- High School: Buyer To Verify
- Middle School: Buyer To Verify
- Elementary School: Buyer To Verify
Lot Details
- Acres: 0.0235
- Foundation: Poured Concrete
Power
- Energy Source: Electric
Water, Sewer, and Garbage
- Sewer: Sewer Connected
- Water Source: Public

Stacey Tull
Broker | REALTOR®
Send Stacey Tull an email



