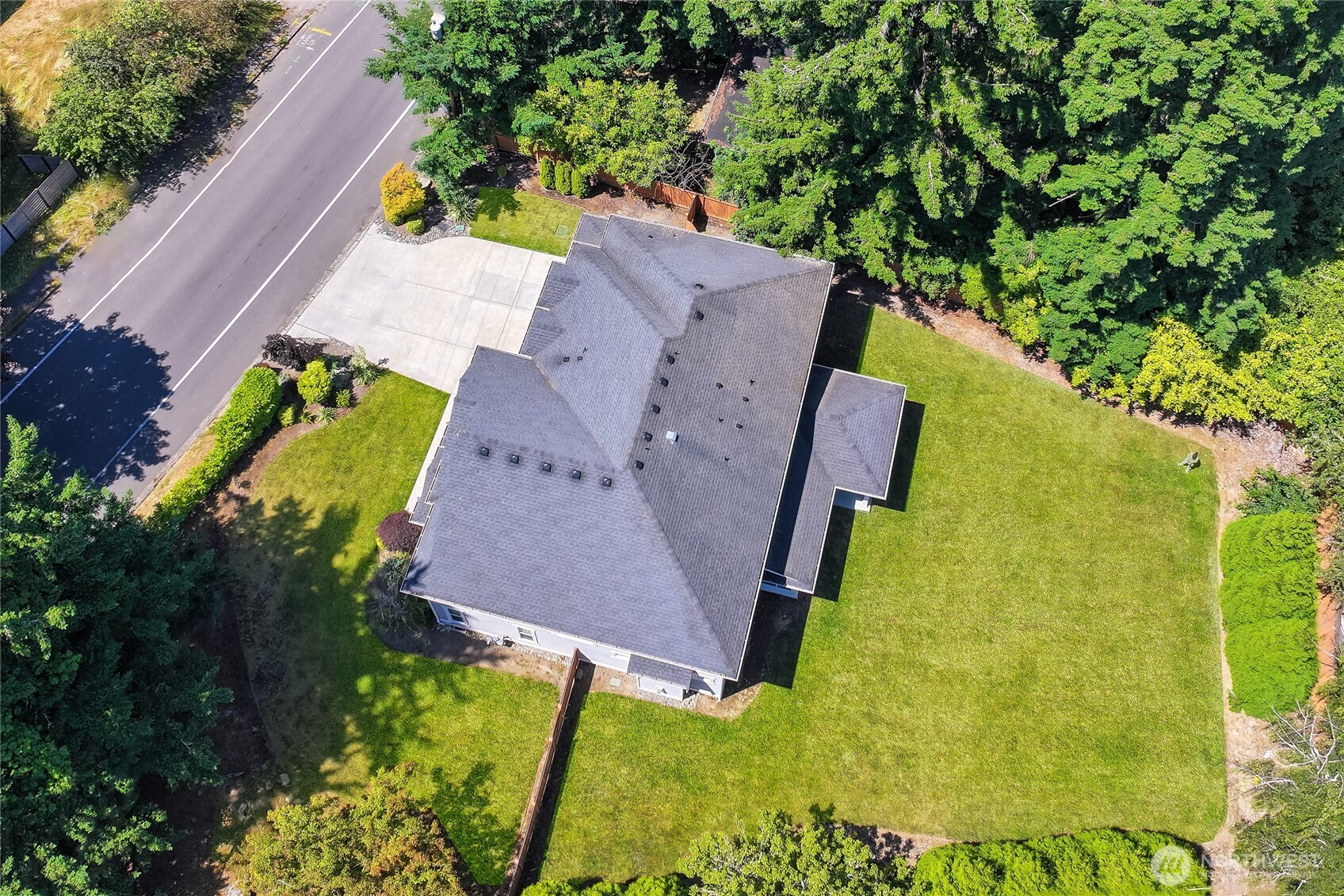







































MLS #2427911 / Listing provided by NWMLS & Keller Williams Eastside.
$2,998,000
14918 SE 46th St
Bellevue,
WA
98006
Beds
Baths
Sq Ft
Per Sq Ft
Year Built
Unrivaled elegance in this MN Custom Homes resale, ideally located in Eastgate with a vast, versatile outdoor haven. This 5+ bedroom Craftsman masterpiece features an open Great Room, a Chef’s Kitchen with a grand island, Viking SS appliances, and a Butler’s Pantry. A private guest ensuite and adaptable den grace the main floor. Upstairs, a luxurious Primary Suite offers a 5-piece spa bathroom, heated floors, and dual walk-in closets, alongside a secondary ensuite bedroom, two additional bedrooms, and a vaulted recreation room. Outside, a covered living area and expansive flat backyard—perfect for BBQs, hobbies, future expansion —occupy a private corner lot with no neighbors in view. A timeless gem, top Bellevue schools. REINSPECTED.
Disclaimer: The information contained in this listing has not been verified by Hawkins-Poe Real Estate Services and should be verified by the buyer.
Open House Schedules
4
12 PM - 2 PM
5
4 PM - 6 PM
6
12 PM - 2 PM
7
4 PM - 6 PM
Bedrooms
- Total Bedrooms: 5
- Main Level Bedrooms: 1
- Lower Level Bedrooms: 0
- Upper Level Bedrooms: 4
Bathrooms
- Total Bathrooms: 5
- Half Bathrooms: 1
- Three-quarter Bathrooms: 1
- Full Bathrooms: 3
- Full Bathrooms in Garage: 0
- Half Bathrooms in Garage: 0
- Three-quarter Bathrooms in Garage: 0
Fireplaces
- Total Fireplaces: 1
- Lower Level Fireplaces: 0
- Main Level Fireplaces: 1
- Upper Level Fireplaces: 0
Water Heater
- Water Heater Location: Garage
- Water Heater Type: Hybrid Electric
Heating & Cooling
- Heating: Yes
- Cooling: Yes
Parking
- Garage: Yes
- Garage Attached: Yes
- Garage Spaces: 3
- Parking Features: Attached Garage
- Parking Total: 3
Structure
- Roof: Composition
- Exterior Features: Cement Planked, Stone, Wood Products
- Foundation: Poured Concrete
Lot Details
- Lot Features: Corner Lot, Curbs, Paved
- Acres: 0.3639
- Foundation: Poured Concrete
Schools
- High School District: Bellevue
- High School: Newport Snr High
- Middle School: Tillicum Mid
- Elementary School: Spiritridge Elem
Transportation
- Nearby Bus Line: true
Lot Details
- Lot Features: Corner Lot, Curbs, Paved
- Acres: 0.3639
- Foundation: Poured Concrete
Power
- Energy Source: Electric, Natural Gas
- Power Company: PSE
Water, Sewer, and Garbage
- Sewer Company: Bellevue
- Sewer: Sewer Connected
- Water Company: Bellevue
- Water Source: Public

Stacey Tull
Broker | REALTOR®
Send Stacey Tull an email







































