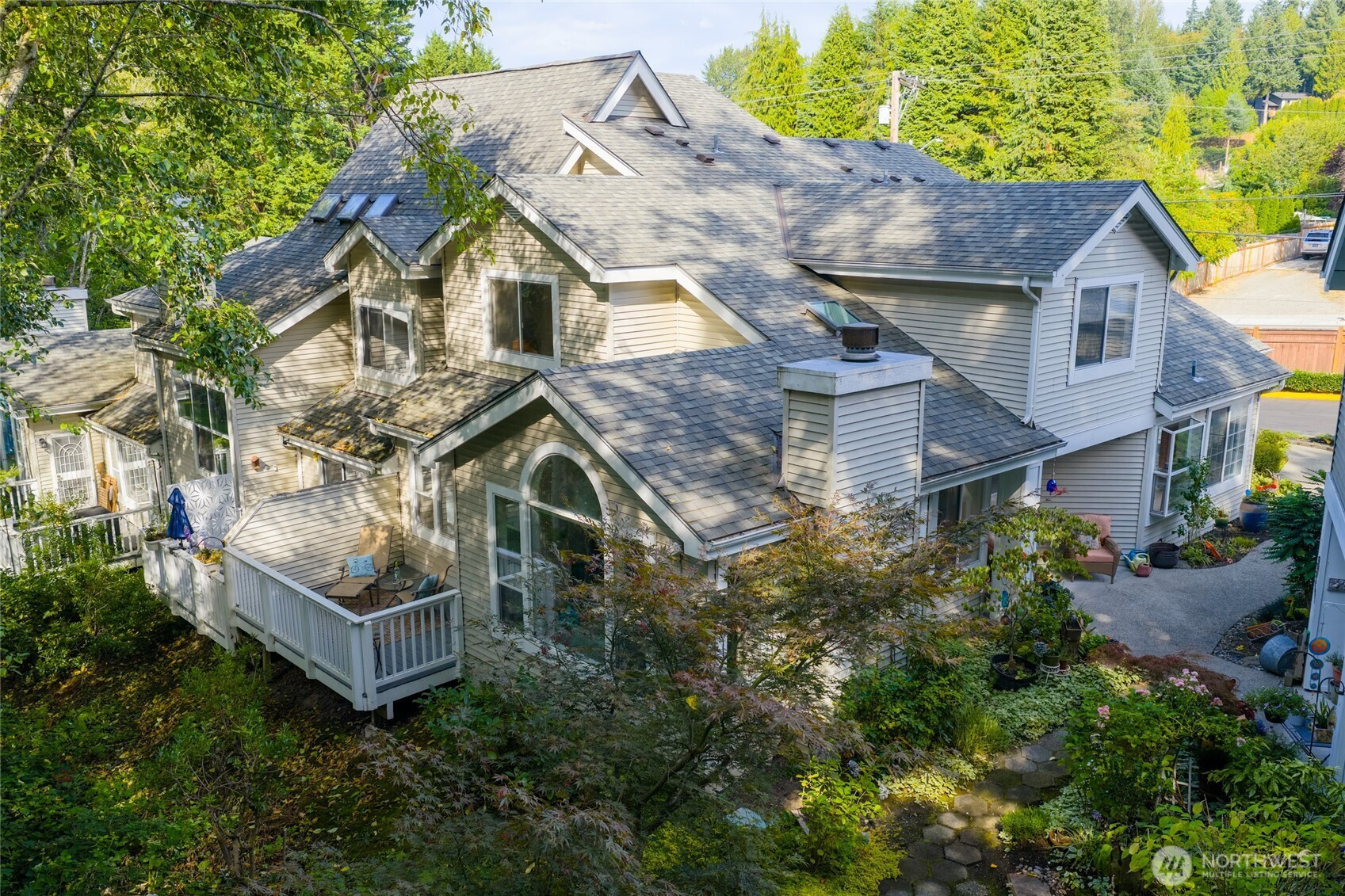






































MLS #2426673 / Listing provided by NWMLS & Windermere R E Mount Baker.
$735,000
15929 67th Lane NE
Unit 3
Kenmore,
WA
98028
Beds
Baths
Sq Ft
Per Sq Ft
Year Built
Light-filled, updated three-bedroom, 2.5-bath townhouse located in Canterbury at Inglewood along the Inglewood Golf Course. Enjoy fantastic natural light and private views of lush green space and golf course from large windows and private back deck. Main level features living space with vaulted ceilings, skylight and wood fireplace, primary suite w/walk in closet, dining room and large kitchen with eating nook. Zero step main level! Flexible upper level with 2 beds and a full bath, perfect for guest space, home office or hobby room. Large 2 car attached garage with built in shelving... so much storage space. Relaxing, private location close to St Edward State Park and Burke-Gilman Trail with easy access to 522, Seattle, Kirkland and more!
Disclaimer: The information contained in this listing has not been verified by Hawkins-Poe Real Estate Services and should be verified by the buyer.
Bedrooms
- Total Bedrooms: 3
- Main Level Bedrooms: 1
- Lower Level Bedrooms: 0
- Upper Level Bedrooms: 2
Bathrooms
- Total Bathrooms: 3
- Half Bathrooms: 1
- Three-quarter Bathrooms: 1
- Full Bathrooms: 1
- Full Bathrooms in Garage: 0
- Half Bathrooms in Garage: 0
- Three-quarter Bathrooms in Garage: 0
Fireplaces
- Total Fireplaces: 1
- Main Level Fireplaces: 1
Heating & Cooling
- Heating: Yes
- Cooling: No
Parking
- Garage: Yes
- Garage Spaces: 2
- Parking Features: Individual Garage, Off Street
- Parking Total: 2
Structure
- Roof: Composition
- Exterior Features: Metal/Vinyl, Wood Products
Lot Details
- Lot Features: Adjacent to Public Land, Curbs, Dead End Street, Paved
- Acres: 0
Schools
- High School District: Northshore
- High School: Buyer To Verify
- Middle School: Buyer To Verify
- Elementary School: Buyer To Verify
Transportation
- Nearby Bus Line: true
Lot Details
- Lot Features: Adjacent to Public Land, Curbs, Dead End Street, Paved
- Acres: 0
Power
- Energy Source: Electric, Natural Gas
- Power Company: PSE
Water, Sewer, and Garbage
- Sewer Company: Northshore (HOA)
- Water Company: Northshore (HOA)

Stacey Tull
Broker | REALTOR®
Send Stacey Tull an email






































