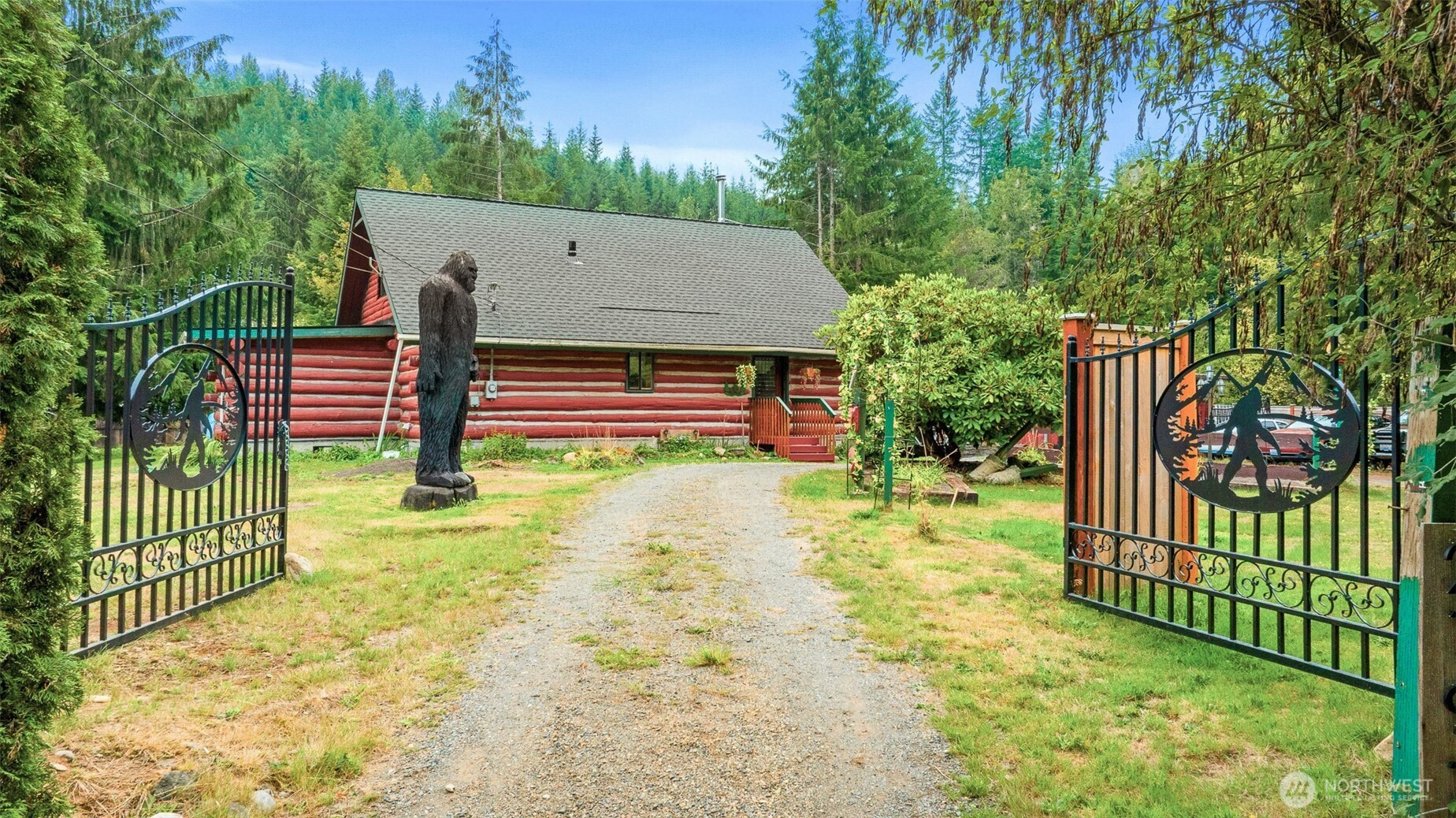






























MLS #2426670 / Listing provided by NWMLS & Rethinking Real Estate LLC.
$425,000
21916 Bench Drive
Granite Falls,
WA
98252
Beds
Baths
Sq Ft
Per Sq Ft
Year Built
One-of-a-Kind Log Cabin with Bigfoot Flair in Granite Falls. Nestled in the foothills, this two-story tamarack log cabin was once home to the author of Bigfoot: Myth or Reality. Bigfoot greets you at the gates & stands watch at the entrance, setting the tone for a property like no other. Inside, a circular ornate staircase links the main level bedroom, full bath, & living space w/a loft above. Built from Alaska’s toughest tamarack wood, the cabin combines rustic strength with timeless charm, enhanced by a new roof and chimney. On a quarter-acre cul-de-sac lot in River N Forest, you’ll find multiple outbuildings—including a children’s cabin, saloon-style shed, storage, & wood shed—plus room to grow vegetables in a peaceful, private setting.
Disclaimer: The information contained in this listing has not been verified by Hawkins-Poe Real Estate Services and should be verified by the buyer.
Bedrooms
- Total Bedrooms: 2
- Main Level Bedrooms: 1
- Lower Level Bedrooms: 0
- Upper Level Bedrooms: 1
Bathrooms
- Total Bathrooms: 1
- Half Bathrooms: 0
- Three-quarter Bathrooms: 0
- Full Bathrooms: 1
- Full Bathrooms in Garage: 0
- Half Bathrooms in Garage: 0
- Three-quarter Bathrooms in Garage: 0
Fireplaces
- Total Fireplaces: 1
- Main Level Fireplaces: 1
Heating & Cooling
- Heating: Yes
- Cooling: No
Parking
- Garage Attached: No
- Parking Features: Attached Carport, Driveway
- Parking Total: 1
Structure
- Roof: Composition
- Exterior Features: Log
- Foundation: Poured Concrete
Lot Details
- Lot Features: Dead End Street, Dirt Road, Open Space, Secluded
- Acres: 0.23
- Foundation: Poured Concrete
Schools
- High School District: Granite Falls
Lot Details
- Lot Features: Dead End Street, Dirt Road, Open Space, Secluded
- Acres: 0.23
- Foundation: Poured Concrete
Power
- Energy Source: Electric
Water, Sewer, and Garbage
- Sewer: Septic Tank
- Water Company: Private Well
- Water Source: Individual Well

Stacey Tull
Broker | REALTOR®
Send Stacey Tull an email






























