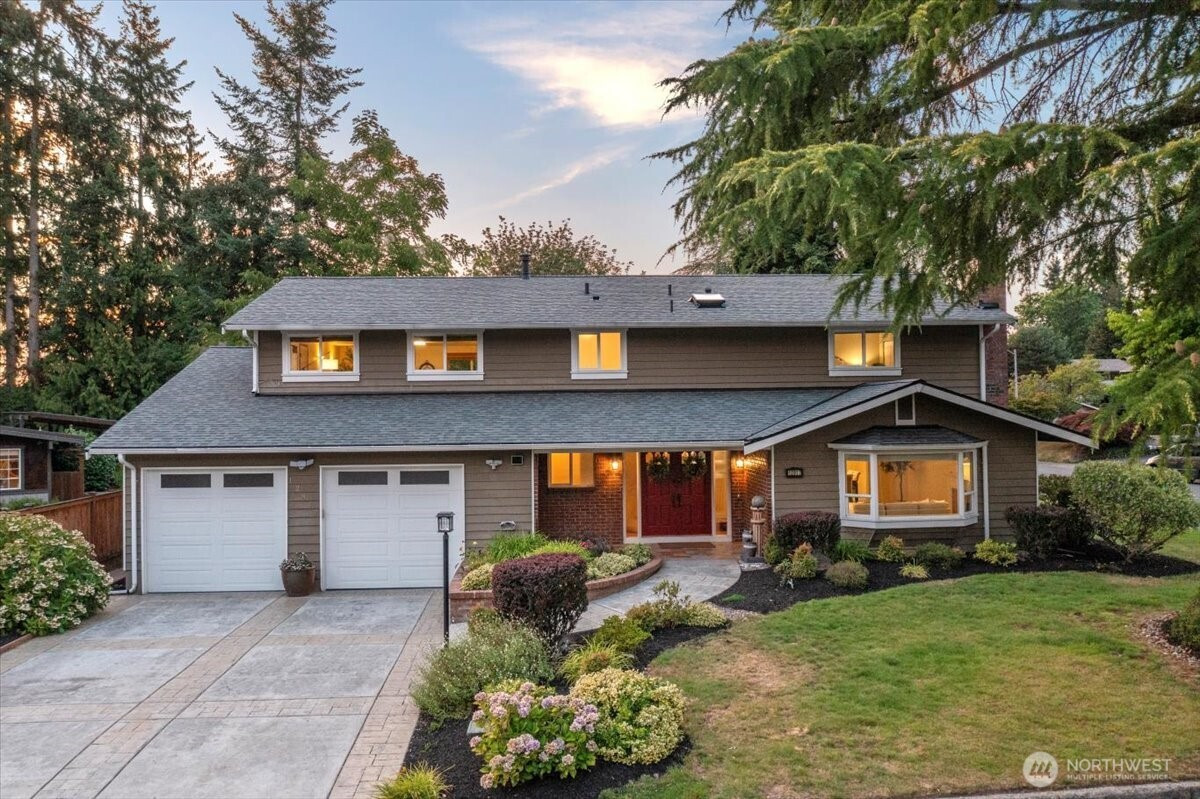







































3D tour- Main House 3D Tour - Cottage/DADU More sharable pictures & media
MLS #2425038 / Listing provided by NWMLS & RE/MAX Northwest Realtors.
$1,595,000
12817 NE 144th Way
Kirkland,
WA
98034
Beds
Baths
Sq Ft
Per Sq Ft
Year Built
This beautiful Kingsgate home includes the rare bonus of a detached cottage, totaling 3,805 sqft of living space. The main house features 3,175 sqft, 4 beds, 2.25 baths + bonus room with a closet, along with A/C, an oversized garage, new carpet & a new roof. Designed for entertaining, the kitchen features SS appliances, a gas range, generous island, and seamless indoor/outdoor flow. The 630 sqft backyard cottage includes an add'l 1 bed, .75 bath, full kitchen, dining and living area, washer/dryer, and off-street parking. Relax on the back patio on summer days listening to the soothing water feature. HOA includes access to the community park & pool. Muir Elementary & Kamiakin Middle schools are just a few blocks away. Seller pre-inspected.
Disclaimer: The information contained in this listing has not been verified by Hawkins-Poe Real Estate Services and should be verified by the buyer.
Bedrooms
- Total Bedrooms: 5
- Main Level Bedrooms: 1
- Lower Level Bedrooms: 0
- Upper Level Bedrooms: 4
Bathrooms
- Total Bathrooms: 4
- Half Bathrooms: 1
- Three-quarter Bathrooms: 2
- Full Bathrooms: 1
- Full Bathrooms in Garage: 0
- Half Bathrooms in Garage: 0
- Three-quarter Bathrooms in Garage: 0
Fireplaces
- Total Fireplaces: 1
- Main Level Fireplaces: 1
Water Heater
- Water Heater Location: Garage & DADU
- Water Heater Type: Natural Gas Tankless & electric
Heating & Cooling
- Heating: Yes
- Cooling: Yes
Parking
- Garage: Yes
- Garage Attached: Yes
- Garage Spaces: 2
- Parking Features: Driveway, Attached Garage
- Parking Total: 2
Structure
- Roof: Composition
- Exterior Features: Wood
- Foundation: Pillar/Post/Pier, Poured Concrete
Lot Details
- Lot Features: Corner Lot, Cul-De-Sac, Curbs, Sidewalk
- Acres: 0.1928
- Foundation: Pillar/Post/Pier, Poured Concrete
Schools
- High School District: Lake Washington
- High School: Juanita High
- Middle School: Kamiakin Middle
- Elementary School: Muir Elem
Transportation
- Nearby Bus Line: true
Lot Details
- Lot Features: Corner Lot, Cul-De-Sac, Curbs, Sidewalk
- Acres: 0.1928
- Foundation: Pillar/Post/Pier, Poured Concrete
Power
- Energy Source: Natural Gas
- Power Company: Puget Sound Energy
Water, Sewer, and Garbage
- Sewer Company: Northshore Utility
- Sewer: Sewer Connected
- Water Company: Woodinville Water
- Water Source: Public

Stacey Tull
Broker | REALTOR®
Send Stacey Tull an email







































