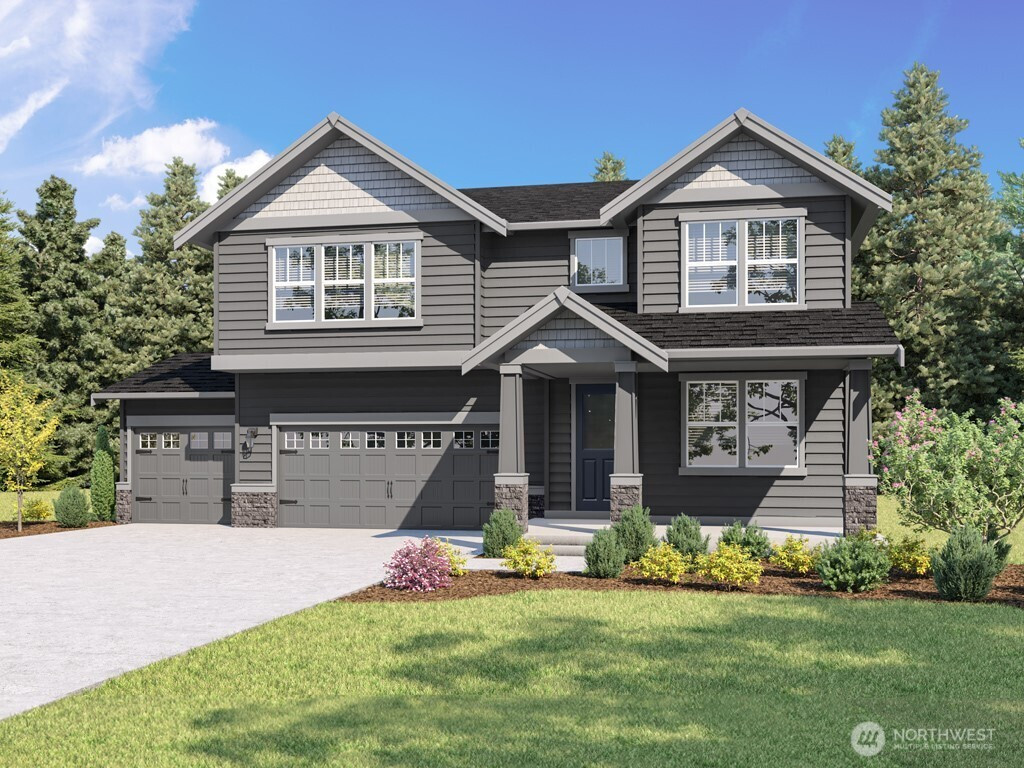
































MLS #2420955 / Listing provided by NWMLS & DR Horton.
$1,584,995
690 SE 11th Place
Unit 8
North Bend,
WA
98045
Beds
Baths
Sq Ft
Per Sq Ft
Year Built
Welcome to The Caslon, a stunning 5-bedroom, 2.75-bath home in scenic North Bend. Featuring vaulted ceilings, a spacious great room, and breathtaking Mt views from both the great room and luxurious primary suite with double-door entry. The open-concept layout includes a chef’s kitchen, walk in pantry and versatile spaces perfect for work, play, or guests. Located in a quiet neighborhood with award-winning schools and easy Eastside commute access. Expanisve corner lot offering room to play in the yard while enjoying the views of Mt. Si. Pacific Northwest living with outdoor adventure at your doorstep and a peaceful, modern home to return to each day. Buyers must register their broker on -site at their first visit, including open houses.
Disclaimer: The information contained in this listing has not been verified by Hawkins-Poe Real Estate Services and should be verified by the buyer.
Bedrooms
- Total Bedrooms: 4
- Main Level Bedrooms: 0
- Lower Level Bedrooms: 0
- Upper Level Bedrooms: 4
- Possible Bedrooms: 4
Bathrooms
- Total Bathrooms: 3
- Half Bathrooms: 0
- Three-quarter Bathrooms: 0
- Full Bathrooms: 3
- Full Bathrooms in Garage: 0
- Half Bathrooms in Garage: 0
- Three-quarter Bathrooms in Garage: 0
Fireplaces
- Total Fireplaces: 1
- Main Level Fireplaces: 1
Water Heater
- Water Heater Type: Hybrid Electric Water Tank
Heating & Cooling
- Heating: Yes
- Cooling: Yes
Parking
- Garage: Yes
- Garage Attached: Yes
- Garage Spaces: 3
- Parking Features: Attached Garage
- Parking Total: 3
Structure
- Roof: Composition
- Exterior Features: Cement Planked, Stone, Wood, Wood Products
- Foundation: Poured Concrete
Lot Details
- Lot Features: Curbs, Dead End Street, Paved, Sidewalk
- Acres: 0.218
- Foundation: Poured Concrete
Schools
- High School District: Snoqualmie Valley
- High School: Mount Si High
- Middle School: Twin Falls Mid
- Elementary School: North Bend Elem
Lot Details
- Lot Features: Curbs, Dead End Street, Paved, Sidewalk
- Acres: 0.218
- Foundation: Poured Concrete
Power
- Energy Source: Electric, Natural Gas
Water, Sewer, and Garbage
- Sewer: Sewer Connected
- Water Source: Public

Stacey Tull
Broker | REALTOR®
Send Stacey Tull an email
































