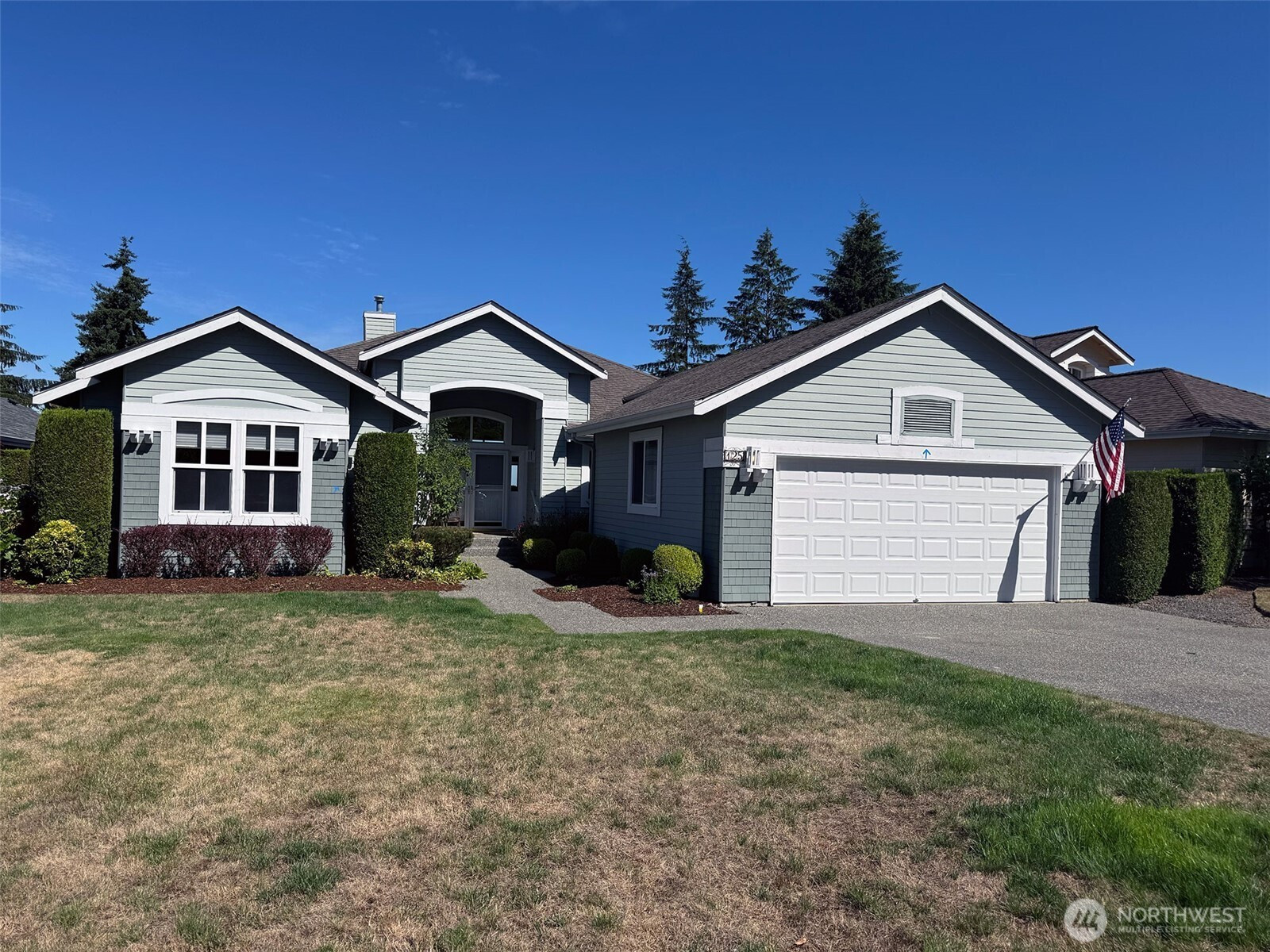










MLS #2418641 / Listing provided by NWMLS & Port Ludlow Brokers LLC.
$585,500
125 Seaway Place
Port Ludlow,
WA
98365
Beds
Baths
Sq Ft
Per Sq Ft
Year Built
Much sought after location in Teal Lake Village that requires membership in the South Bay Club. The Club features state of the art Work Out Room, Heated pool/hot tub, Wood working space fully equipped, meeting rooms, etc. The home backs to a beautiful green space, HOA maintained. Entering foyer , library to left, Kitchen, laundry, breakfast area with large deck.VIEW of the Sound and shipping lanes from Primary Bedroom,LR,deck. Each BR has en suite bathroom with tub and shower.Huge garage Built in storage and work area housing new Bosch heating and cooling system. Very livable and will be sold AS IS.
Disclaimer: The information contained in this listing has not been verified by Hawkins-Poe Real Estate Services and should be verified by the buyer.
Bedrooms
- Total Bedrooms: 2
- Main Level Bedrooms: 2
- Lower Level Bedrooms: 0
- Upper Level Bedrooms: 0
- Possible Bedrooms: 2
Bathrooms
- Total Bathrooms: 3
- Half Bathrooms: 1
- Three-quarter Bathrooms: 0
- Full Bathrooms: 2
- Full Bathrooms in Garage: 0
- Half Bathrooms in Garage: 0
- Three-quarter Bathrooms in Garage: 0
Fireplaces
- Total Fireplaces: 1
- Main Level Fireplaces: 1
Water Heater
- Water Heater Location: garage
- Water Heater Type: electric
Heating & Cooling
- Heating: Yes
- Cooling: Yes
Parking
- Garage: Yes
- Garage Attached: Yes
- Garage Spaces: 2
- Parking Features: Attached Garage
- Parking Total: 2
Structure
- Roof: Composition
- Exterior Features: Cement Planked, Wood
- Foundation: Poured Concrete
Lot Details
- Lot Features: Cul-De-Sac, Curbs, Open Space, Paved, Sidewalk
- Acres: 0.15
- Foundation: Poured Concrete
Schools
- High School District: Chimacum #49
- High School: Chimacum High
- Middle School: Chimacum Mid
- Elementary School: Chimacum Elem
Transportation
- Nearby Bus Line: true
Lot Details
- Lot Features: Cul-De-Sac, Curbs, Open Space, Paved, Sidewalk
- Acres: 0.15
- Foundation: Poured Concrete
Power
- Energy Source: Electric, Propane
- Power Company: Jefferson County PUD
Water, Sewer, and Garbage
- Sewer Company: Olympic Water and Sewer
- Sewer: Available
- Water Company: Olympic Water and Sewer
- Water Source: Community

Stacey Tull
Broker | REALTOR®
Send Stacey Tull an email










