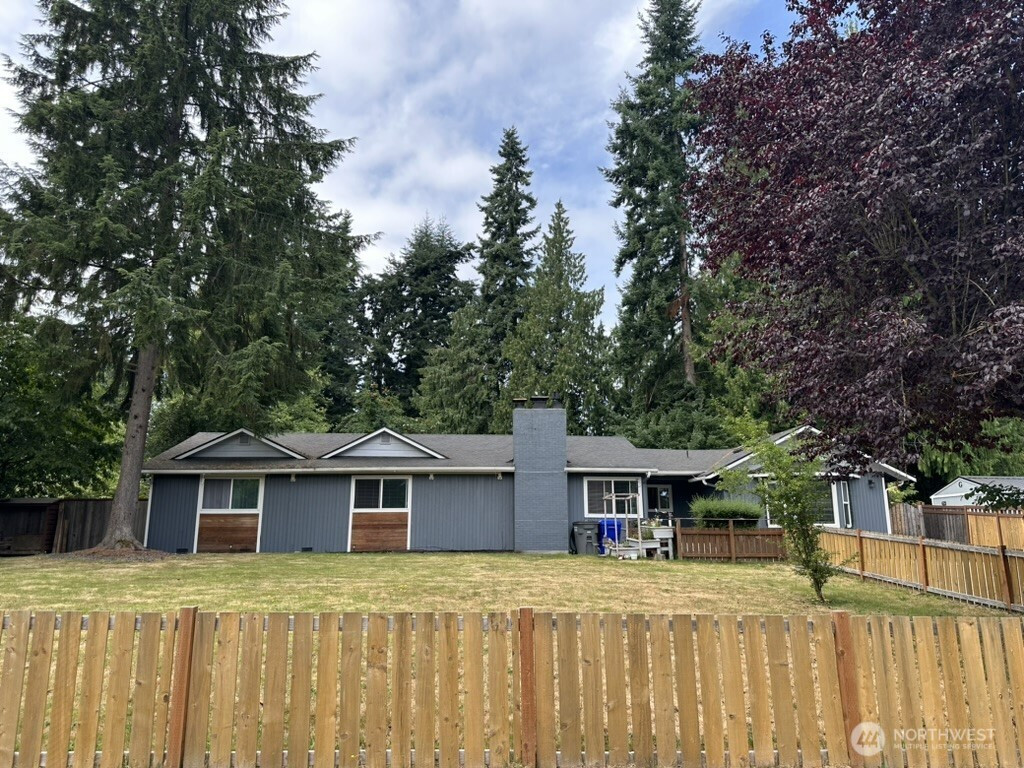


















MLS #2411065 / Listing provided by NWMLS & TRELORA Realty.
$948,745
4529 Crescent
Everett,
WA
98203
Beds
Baths
Sq Ft
Per Sq Ft
Year Built
Exquisitely updated and perfectly perched on an oversized, fully fenced lot, this home blends style and space in all the right ways. Enjoy relaxing evenings on the expansive deck overlooking a lush backyard and peaceful greenbelt. Inside, you’ll find vaulted ceilings, oversized windows, and a spacious layout that includes a dream kitchen with a massive quartz island, subway tile accent wall, open shelving, and Edison lighting. The luxurious primary suite features a generous closet and spa-inspired bath. Downstairs includes a second kitchen, full bath, and flexible living space with its own entrance—ideal for guests or extended household use. Recent updates include a newer roof, vinyl windows, and updated electrical.
Disclaimer: The information contained in this listing has not been verified by Hawkins-Poe Real Estate Services and should be verified by the buyer.
Open House Schedules
27
12 PM - 2 PM
3
12 PM - 2 PM
10
12 PM - 2 PM
17
12 PM - 2 PM
24
12 PM - 2 PM
31
12 PM - 2 PM
Bedrooms
- Total Bedrooms: 5
- Main Level Bedrooms: 3
- Lower Level Bedrooms: 2
- Upper Level Bedrooms: 0
- Possible Bedrooms: 5
Bathrooms
- Total Bathrooms: 3
- Half Bathrooms: 0
- Three-quarter Bathrooms: 0
- Full Bathrooms: 3
- Full Bathrooms in Garage: 0
- Half Bathrooms in Garage: 0
- Three-quarter Bathrooms in Garage: 0
Fireplaces
- Total Fireplaces: 0
Heating & Cooling
- Heating: Yes
- Cooling: Yes
Parking
- Garage Attached: No
- Parking Features: Driveway
- Parking Total: 0
Structure
- Roof: Composition
- Exterior Features: Wood
Lot Details
- Acres: 0.49
Schools
- High School District: Everett
- High School: Everett High
- Middle School: North Mid
- Elementary School: Jackson Elem
Lot Details
- Acres: 0.49
Power
- Energy Source: Electric
Water, Sewer, and Garbage
- Sewer: Sewer Connected
- Water Source: Public

Stacey Tull
Broker | REALTOR®
Send Stacey Tull an email


















