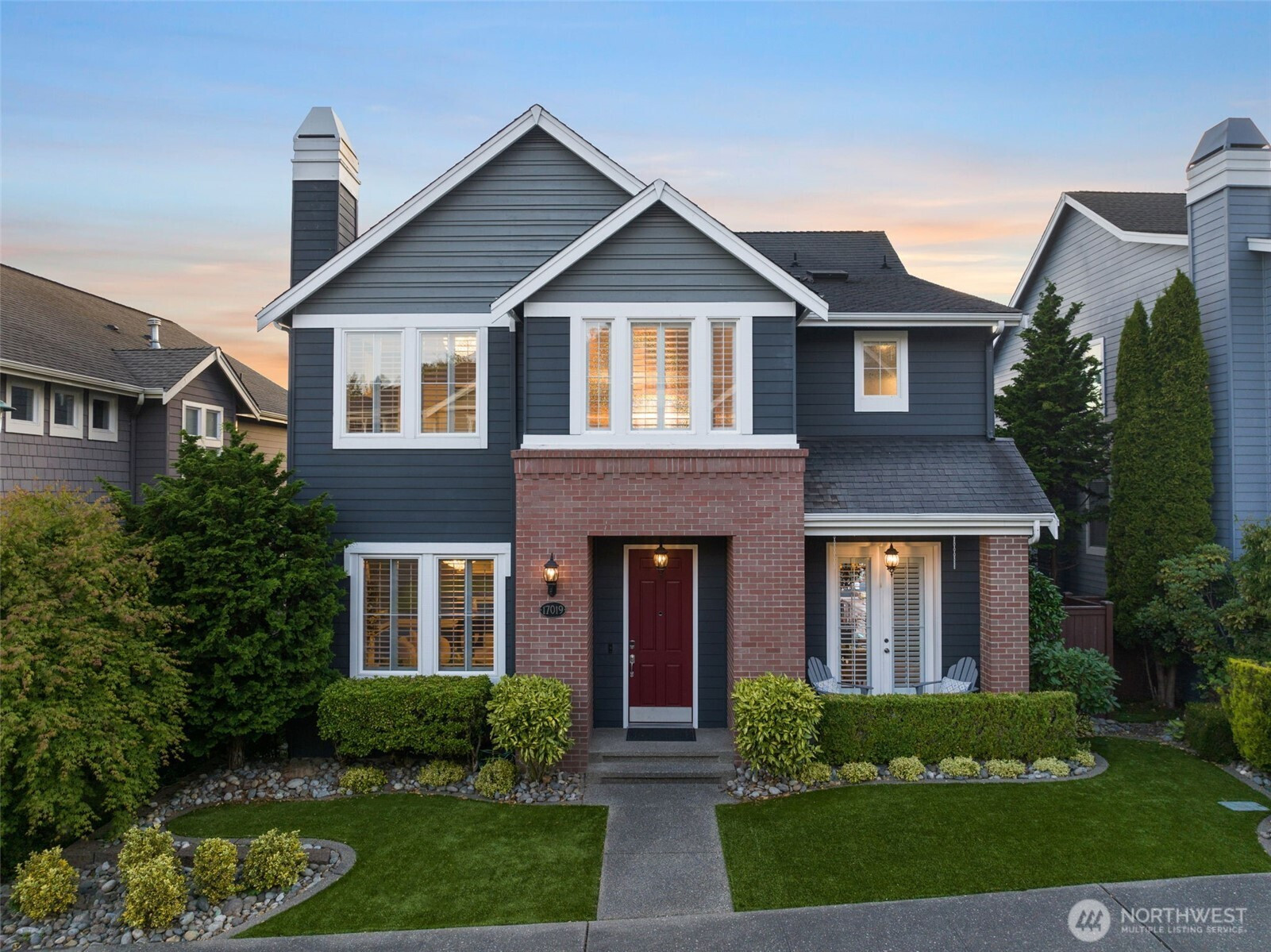

































MLS #2408601 / Listing provided by NWMLS .
$899,980
17019 166th Place SE
Renton,
WA
98058
Beds
Baths
Sq Ft
Per Sq Ft
Year Built
Coveted Woodside neighborhood with scenic walking trails and community parks, this exceptional smart home features over $200,000 in upgrades - including a stunning kitchen remodel showcased in Kirkland Lifestyle Magazine. The showstopping chef’s kitchen includes quartz countertops, smart lighting, commercial-grade SS appliances, and opens seamlessly to the informal dining, family room, and patio yard with water feature and ambiance lighting. Sleek white porcelain tile floors, formal living/dining, office/den, and ¾ guest bath on main. Upstairs showcases herringbone hardwoods, spacious bedrooms, and luxe primary suite with 5-piece bath & huge walk-in. Alley-accessed garage, A/C, newer furnace, tankless H2O, and low-maintenance turf lawn.
Disclaimer: The information contained in this listing has not been verified by Hawkins-Poe Real Estate Services and should be verified by the buyer.
Bedrooms
- Total Bedrooms: 3
- Main Level Bedrooms: 0
- Lower Level Bedrooms: 0
- Upper Level Bedrooms: 3
- Possible Bedrooms: 3
Bathrooms
- Total Bathrooms: 3
- Half Bathrooms: 0
- Three-quarter Bathrooms: 1
- Full Bathrooms: 2
- Full Bathrooms in Garage: 0
- Half Bathrooms in Garage: 0
- Three-quarter Bathrooms in Garage: 0
Fireplaces
- Total Fireplaces: 2
- Main Level Fireplaces: 2
Water Heater
- Water Heater Location: Utility Room
- Water Heater Type: Tankless
Heating & Cooling
- Heating: Yes
- Cooling: Yes
Parking
- Garage: Yes
- Garage Attached: No
- Garage Spaces: 2
- Parking Features: Detached Garage
- Parking Total: 2
Structure
- Roof: Composition
- Exterior Features: Brick, Cement/Concrete, Wood, Wood Products
- Foundation: Poured Concrete
Lot Details
- Lot Features: Alley, Curbs, Paved, Sidewalk
- Acres: 0.0949
- Foundation: Poured Concrete
Schools
- High School District: Kent
- High School: Kentridge High
- Middle School: Northwood Jnr High
- Elementary School: Ridgewood Elem
Lot Details
- Lot Features: Alley, Curbs, Paved, Sidewalk
- Acres: 0.0949
- Foundation: Poured Concrete
Power
- Energy Source: Natural Gas
- Power Company: PSE
Water, Sewer, and Garbage
- Sewer Company: Cedar River
- Sewer: Sewer Connected
- Water Company: Cedar River
- Water Source: Public

Stacey Tull
Broker | REALTOR®
Send Stacey Tull an email

































