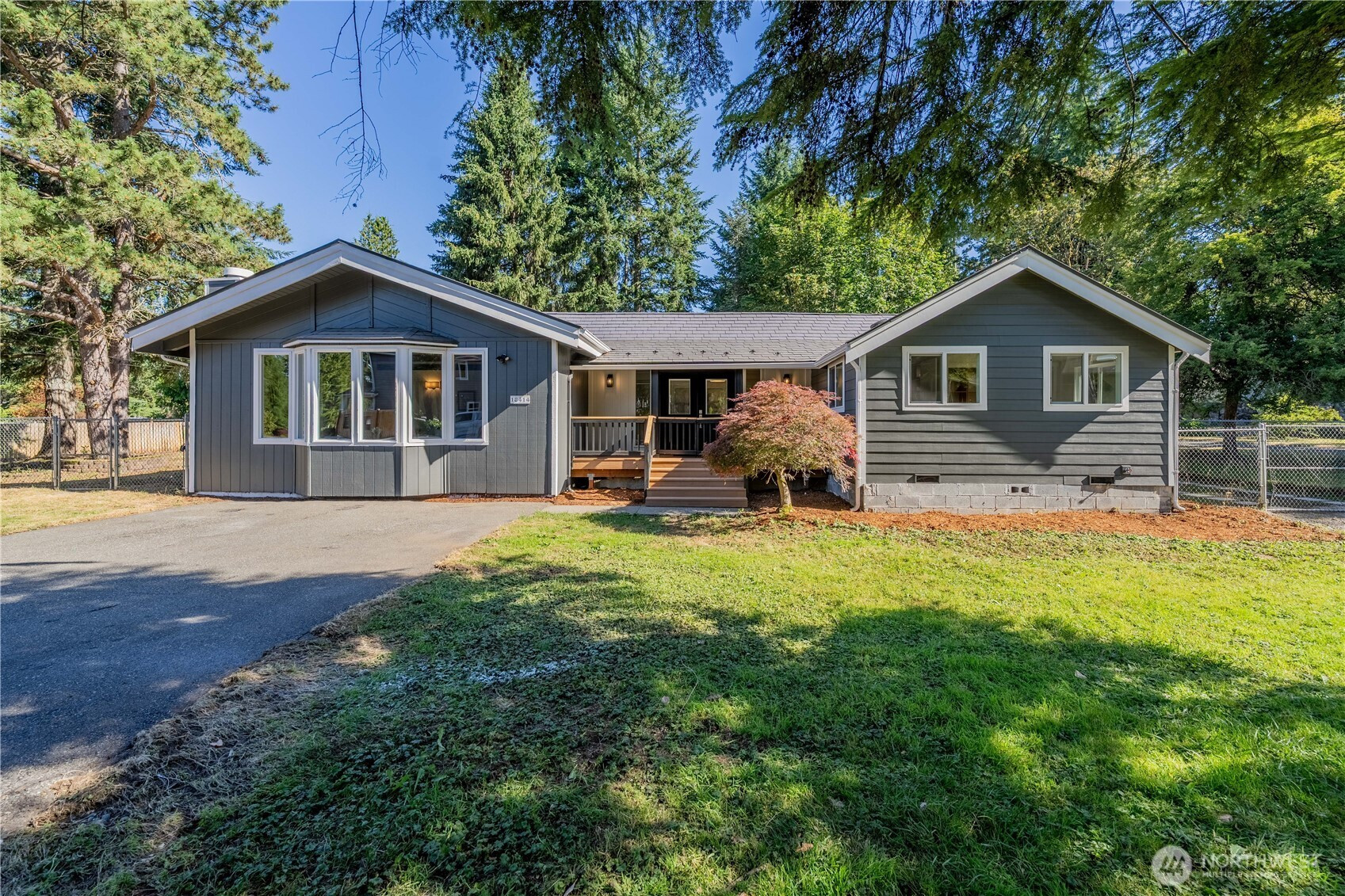







































MLS #2407737 / Listing provided by NWMLS & Ballpark Realty.
$995,000
18414 Baldwin Road
Bothell,
WA
98012
Beds
Baths
Sq Ft
Per Sq Ft
Year Built
Need some space? This 1 level home has been beautifully updated & is located on a .42 acre lot w/ over 2100 sq ft of living space. Each bedroom has new carpets & paint. The bathrooms have new vanities, LVP flooring, ceramic sinks & LED lighting. The primary bedroom has a walk-in closet, vaulted ceilings, a slider to a covered deck. The updated kitchen has a new workstation sink, LED recessed lighting, new quartz counters, new cabinets & SS Appliances. Through the kitchen is the laundry, 3/4 bath & an office/bedroom space. The fully fenced backyard has a HUGE 546 sq ft deck, new 200 sq ft garage & large gate w/ driveway access. New insulation & vapor barrier. Tankless gas hot water, natural gas furnace, gas range, pellet stove, metal roof.
Disclaimer: The information contained in this listing has not been verified by Hawkins-Poe Real Estate Services and should be verified by the buyer.
Bedrooms
- Total Bedrooms: 3
- Main Level Bedrooms: 3
- Lower Level Bedrooms: 0
- Upper Level Bedrooms: 0
- Possible Bedrooms: 3
Bathrooms
- Total Bathrooms: 2
- Half Bathrooms: 0
- Three-quarter Bathrooms: 1
- Full Bathrooms: 1
- Full Bathrooms in Garage: 0
- Half Bathrooms in Garage: 0
- Three-quarter Bathrooms in Garage: 0
Fireplaces
- Total Fireplaces: 1
- Main Level Fireplaces: 1
Water Heater
- Water Heater Location: Office Closet
- Water Heater Type: Gas
Heating & Cooling
- Heating: Yes
- Cooling: No
Parking
- Garage: Yes
- Garage Attached: No
- Garage Spaces: 1
- Parking Features: Driveway, Detached Garage, RV Parking
- Parking Total: 1
Structure
- Roof: Metal
- Exterior Features: Wood, Wood Products
- Foundation: Block, Poured Concrete
Lot Details
- Lot Features: Paved
- Acres: 0.42
- Foundation: Block, Poured Concrete
Schools
- High School District: Edmonds
- High School: Lynnwood High
- Middle School: Brier Terrace Mid
- Elementary School: Hilltop ElemHt
Lot Details
- Lot Features: Paved
- Acres: 0.42
- Foundation: Block, Poured Concrete
Power
- Energy Source: Electric, Natural Gas, Pellet
- Power Company: PUD
Water, Sewer, and Garbage
- Sewer Company: Septic
- Sewer: Septic Tank
- Water Company: Alderwood Water
- Water Source: Public

Stacey Tull
Broker | REALTOR®
Send Stacey Tull an email







































