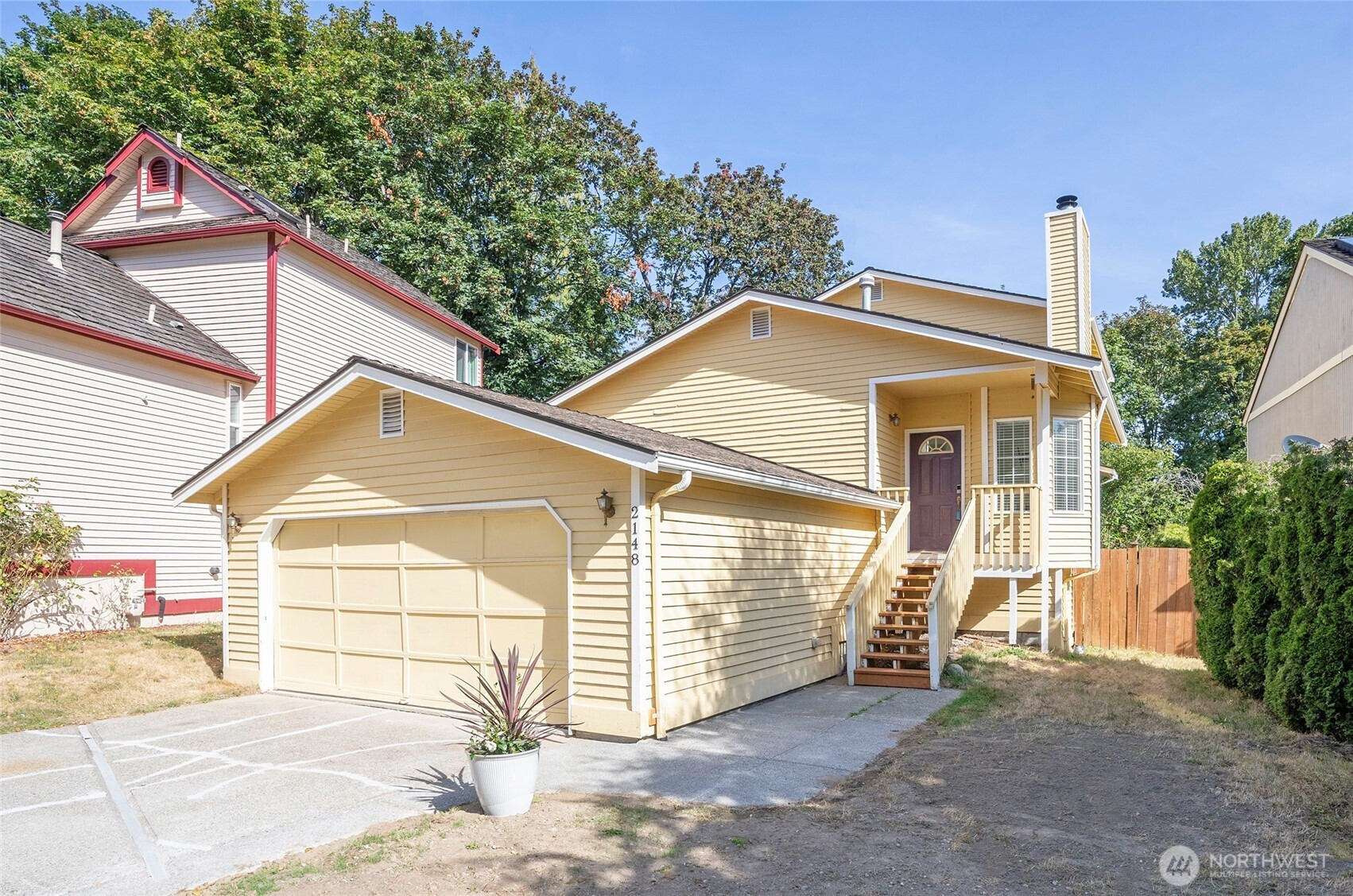







































MLS #2401903 / Listing provided by NWMLS & eXp Realty.
$730,000
2148 SE 8th Drive
Renton,
WA
98055
Beds
Baths
Sq Ft
Per Sq Ft
Year Built
Tucked in the gated Falcon Ridge community, this 4BR/2.5BA, 1,910 SF home combines comfort, function, and style. The open-concept layout features a gourmet island kitchen, spacious dining area, and inviting living room with mantled fireplace, vaulted ceilings, and skylights that fill the space with natural light. The main floor offers a primary suite with private full bath, 2 guest bedrooms, and a utility room with extra cabinetry. Upstairs, you’ll find 2 additional bedrooms and a full bath. Outdoor living shines with an expansive 3-tier deck, low-maintenance lot backing to a greenbelt, and a 2-car garage. Community amenities include a clubhouse, playground, walking trails, and RV/boat parking. All just minutes from I-405, I-5, and WA-167.
Disclaimer: The information contained in this listing has not been verified by Hawkins-Poe Real Estate Services and should be verified by the buyer.
Bedrooms
- Total Bedrooms: 4
- Main Level Bedrooms: 2
- Lower Level Bedrooms: 0
- Upper Level Bedrooms: 2
- Possible Bedrooms: 4
Bathrooms
- Total Bathrooms: 3
- Half Bathrooms: 1
- Three-quarter Bathrooms: 0
- Full Bathrooms: 2
- Full Bathrooms in Garage: 0
- Half Bathrooms in Garage: 0
- Three-quarter Bathrooms in Garage: 0
Fireplaces
- Total Fireplaces: 1
- Main Level Fireplaces: 1
Heating & Cooling
- Heating: Yes
- Cooling: Yes
Parking
- Garage: Yes
- Garage Attached: Yes
- Garage Spaces: 2
- Parking Features: Attached Garage, RV Parking
- Parking Total: 2
Structure
- Roof: Shake
- Exterior Features: Wood
- Foundation: Poured Concrete
Lot Details
- Lot Features: Curbs, Paved, Sidewalk
- Acres: 0.1604
- Foundation: Poured Concrete
Schools
- High School District: Renton
- High School: Lindbergh Snr High
- Middle School: Nelsen Mid
- Elementary School: Tiffany Park Elem
Lot Details
- Lot Features: Curbs, Paved, Sidewalk
- Acres: 0.1604
- Foundation: Poured Concrete
Power
- Energy Source: Electric, Natural Gas, Solar (Unspecified)
- Power Company: PSE
Water, Sewer, and Garbage
- Sewer Company: City of Renton
- Sewer: Sewer Connected
- Water Company: City of Renton
- Water Source: Public

Stacey Tull
Broker | REALTOR®
Send Stacey Tull an email







































