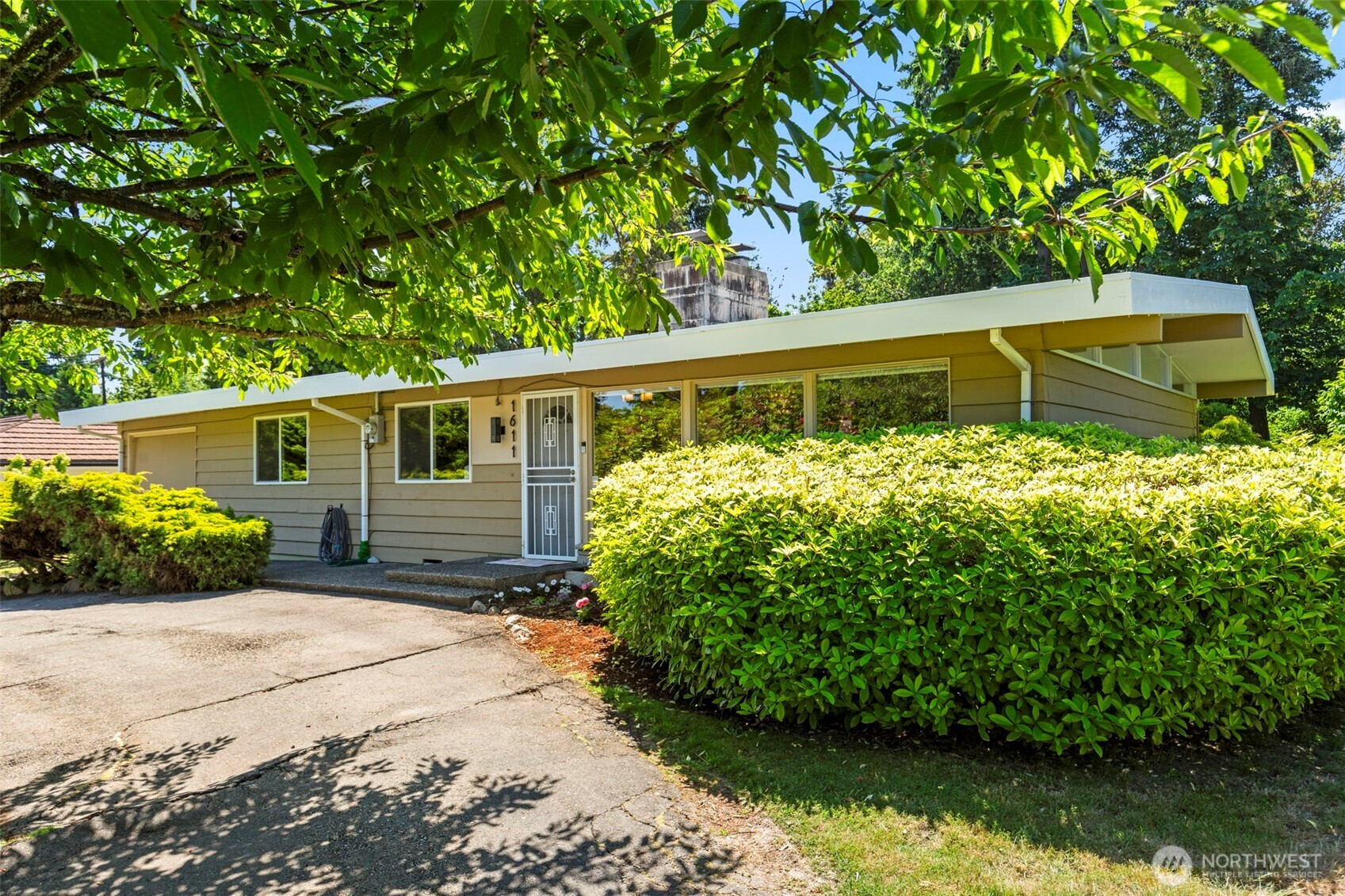MLS #2390459 / Listing provided by NWMLS & Windermere R E Mount Baker.
Sold by Realogics Sotheby's Int'l Rlty.
$749,900
1611 SW 131st Street
Burien,
WA
98146
Beds
Baths
Sq Ft
Per Sq Ft
Year Built
Mid-century gem in desirable Shorewood-on-the-Sound! This rare find offers privacy & possibility, with an open plan, vaulted ceilings, & tall windows for abundant natural light. Hardwood floors & a sandstone fireplace add warmth, while angled ceiling windows enhance its charm. Beyond the foyer, a teak hallway leads to 3BR/1BA. The kitchen & dining area flow to a deck overlooking an idyllic garden with vegetable garden beds, berries, fruit trees & rolling lawn. This fully fenced haven abuts forested Seahurst Park with gorgeous trails to the beach. The circular drive & garage add convenience. A new sustainable heat pump/AC in 2023. Friendly community has private beach & activities—all this a mere 20 minutes to downtown & 12 to the airport.
Disclaimer: The information contained in this listing has not been verified by Hawkins-Poe Real Estate Services and should be verified by the buyer.
Bedrooms
- Total Bedrooms: 3
- Main Level Bedrooms: 3
- Lower Level Bedrooms: 0
- Upper Level Bedrooms: 0
- Possible Bedrooms: 3
Bathrooms
- Total Bathrooms: 1
- Half Bathrooms: 0
- Three-quarter Bathrooms: 0
- Full Bathrooms: 1
- Full Bathrooms in Garage: 0
- Half Bathrooms in Garage: 0
- Three-quarter Bathrooms in Garage: 0
Fireplaces
- Total Fireplaces: 1
- Main Level Fireplaces: 1
Water Heater
- Water Heater Location: Garage
- Water Heater Type: Electric
Heating & Cooling
- Heating: Yes
- Cooling: Yes
Parking
- Garage: Yes
- Garage Attached: Yes
- Garage Spaces: 1
- Parking Features: Driveway, Attached Garage
- Parking Total: 1
Structure
- Roof: Torch Down
- Exterior Features: Wood
- Foundation: Poured Concrete
Lot Details
- Lot Features: Adjacent to Public Land, Paved
- Acres: 0.3214
- Foundation: Poured Concrete
Schools
- High School District: Highline
- High School: Highline High
Transportation
- Nearby Bus Line: true
Lot Details
- Lot Features: Adjacent to Public Land, Paved
- Acres: 0.3214
- Foundation: Poured Concrete
Power
- Energy Source: Electric
Water, Sewer, and Garbage
- Sewer: Sewer Connected
- Water Source: Public
$3,220.50
Monthly payment
Loan amount
Over 360 payments
Total interest paid
Pay-off date
Amortization schedule

Stacey Tull
Broker | REALTOR®
Send Stacey Tull an email















































































