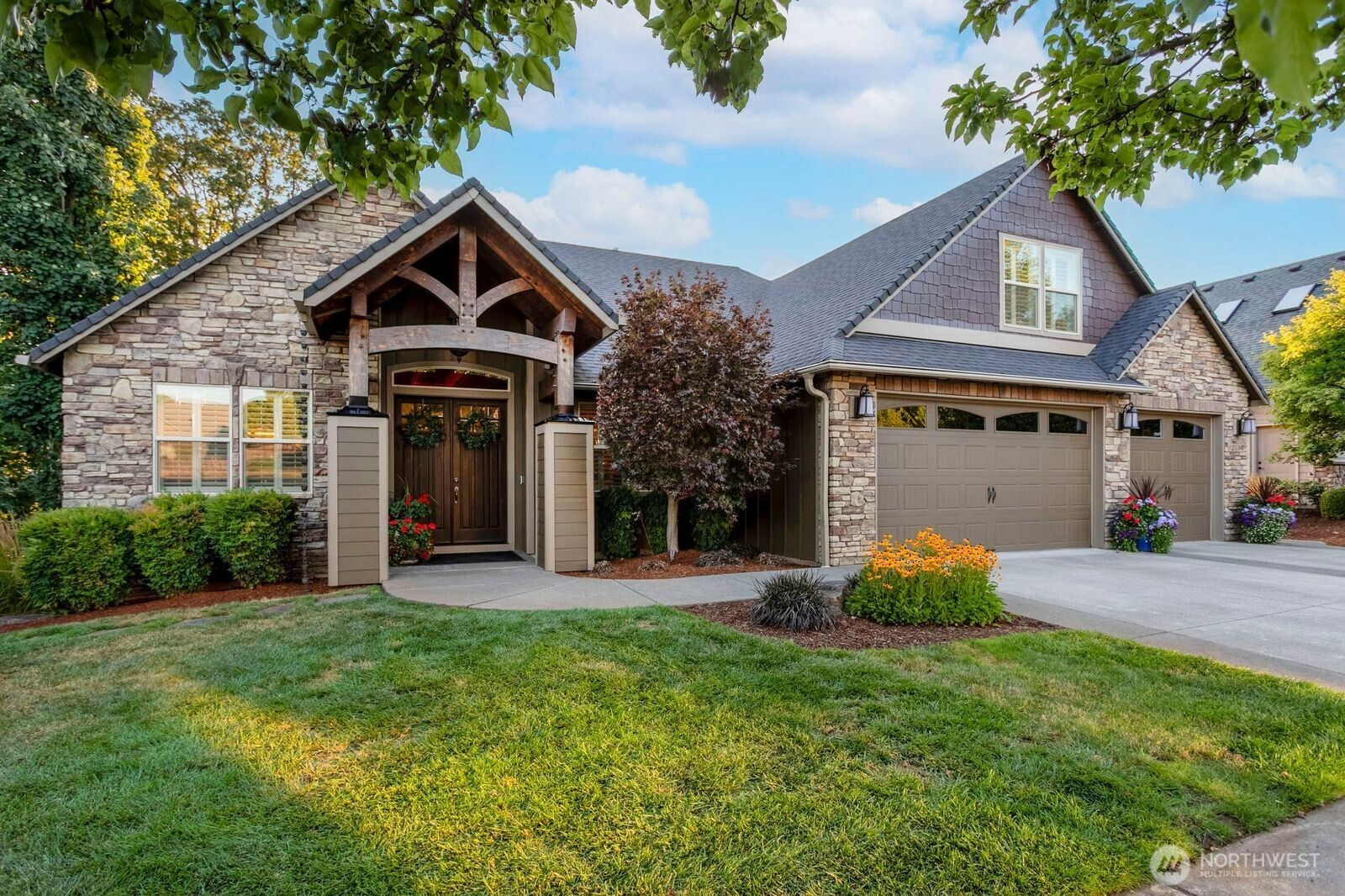







































MLS #2385710 / Listing provided by NWMLS & Keller Williams-Premier Prtnrs.
$1,120,000
12600 NW 50th Drive
Vancouver,
WA
98685
Beds
Baths
Sq Ft
Per Sq Ft
Year Built
Exceptional craftsmanship and thoughtful design shine in this Felida gem with territorial greenbelt, river, and lake views. Enjoy abundant main-level living with a formal dining room, office, and great room featuring built-ins and large windows showcasing the scenic backdrop. The chef’s kitchen is a dream with gas appliances, pot filler, oversized island, butler’s pantry, and walk-in pantry. The main-level primary suite offers spa-like luxury and a spacious walk-in closet. Guests will love the additional main-level bedroom with ensuite bath. Upstairs includes two bedrooms and a generous bonus room with wet bar. Relax outdoors year-round on the covered deck or lower patio soaking in the privacy and beauty of this amazing Felida home!
Disclaimer: The information contained in this listing has not been verified by Hawkins-Poe Real Estate Services and should be verified by the buyer.
Bedrooms
- Total Bedrooms: 4
- Main Level Bedrooms: 2
- Lower Level Bedrooms: 0
- Upper Level Bedrooms: 2
- Possible Bedrooms: 4
Bathrooms
- Total Bathrooms: 4
- Half Bathrooms: 1
- Three-quarter Bathrooms: 0
- Full Bathrooms: 3
- Full Bathrooms in Garage: 0
- Half Bathrooms in Garage: 0
- Three-quarter Bathrooms in Garage: 0
Fireplaces
- Total Fireplaces: 2
- Main Level Fireplaces: 2
Heating & Cooling
- Heating: Yes
- Cooling: Yes
Parking
- Garage: Yes
- Garage Attached: Yes
- Garage Spaces: 3
- Parking Features: Attached Garage
- Parking Total: 3
Structure
- Roof: Composition
- Exterior Features: Stone
Lot Details
- Acres: 0.2499
Schools
- High School District: Vancouver
- High School: Skyview High
- Middle School: Jefferson Middle
- Elementary School: Felida Elementary
Lot Details
- Acres: 0.2499
Power
- Energy Source: Electric, Natural Gas
Water, Sewer, and Garbage
- Sewer: Sewer Connected
- Water Source: Public

Stacey Tull
Broker | REALTOR®
Send Stacey Tull an email







































